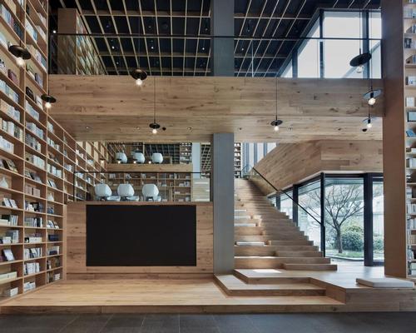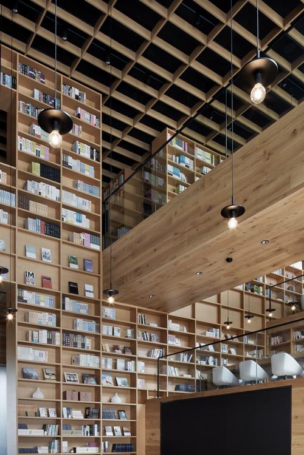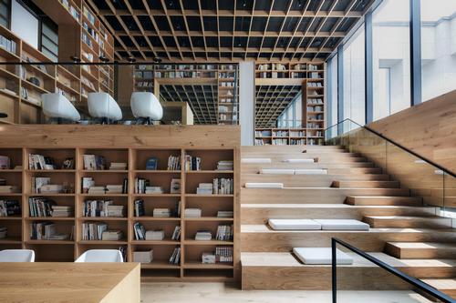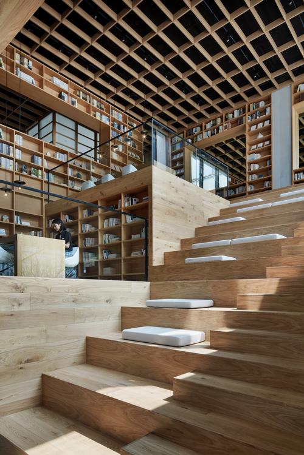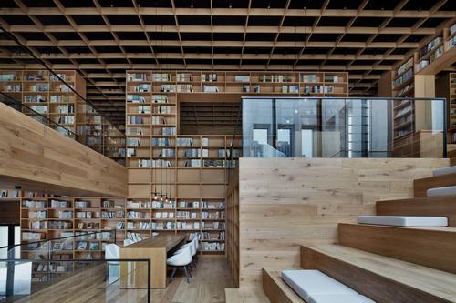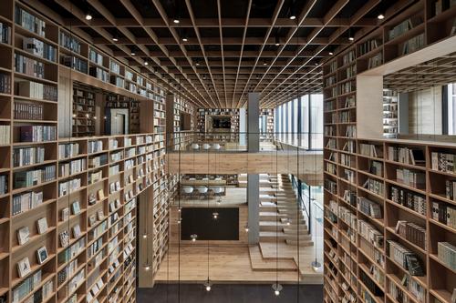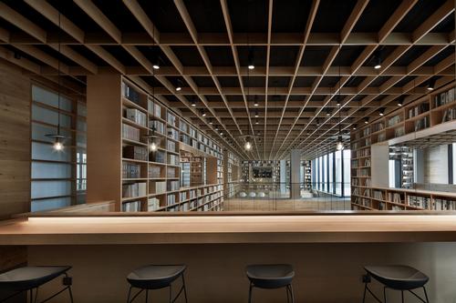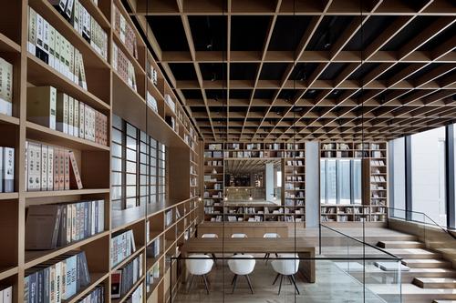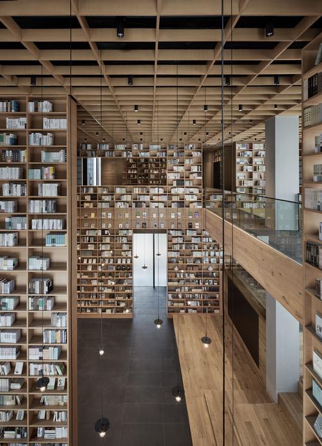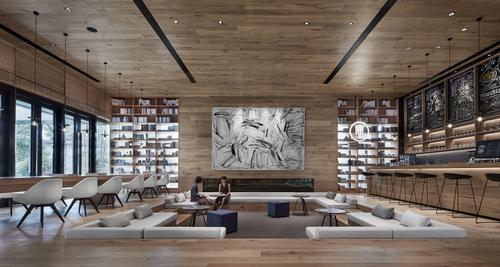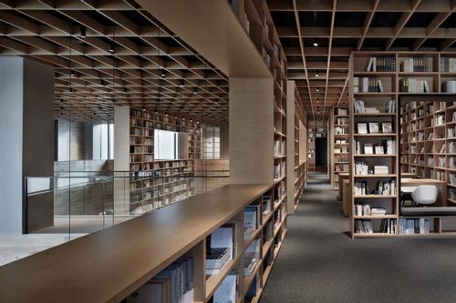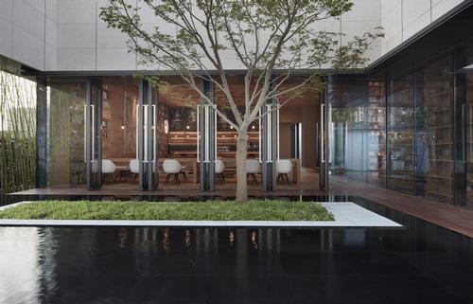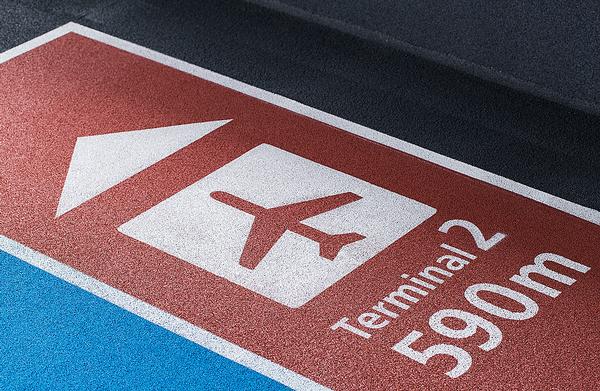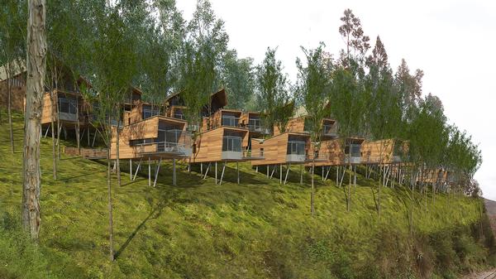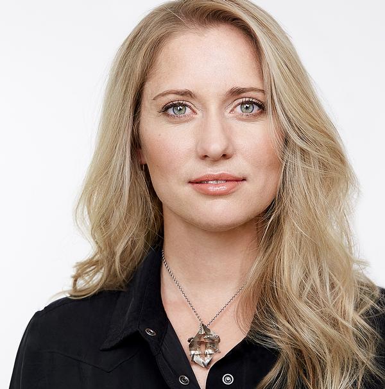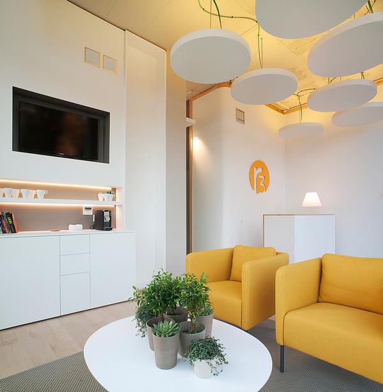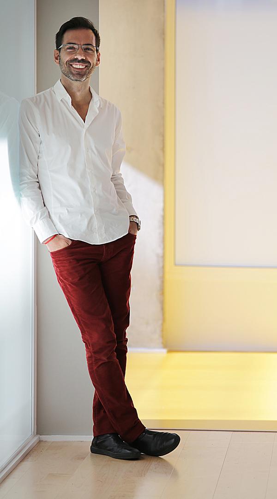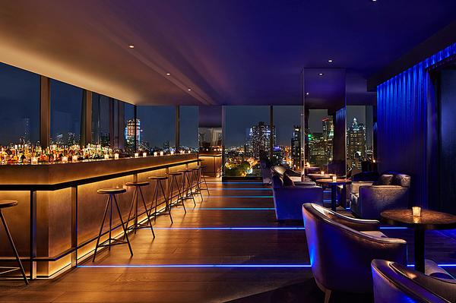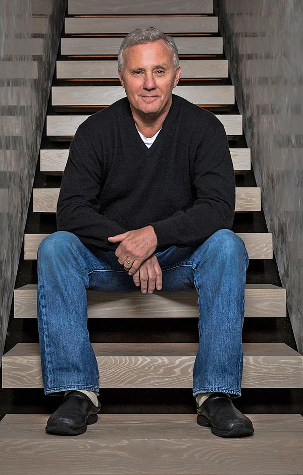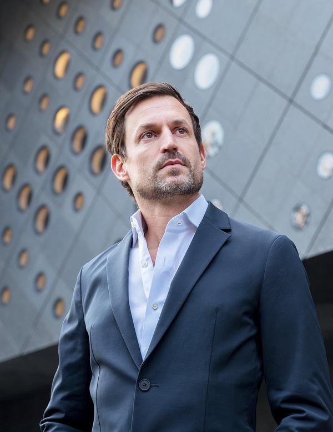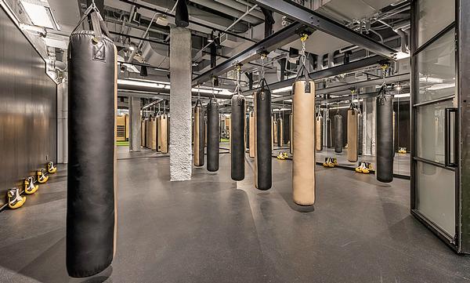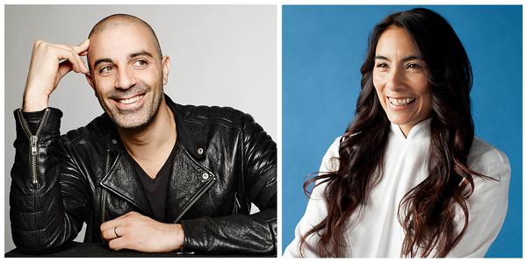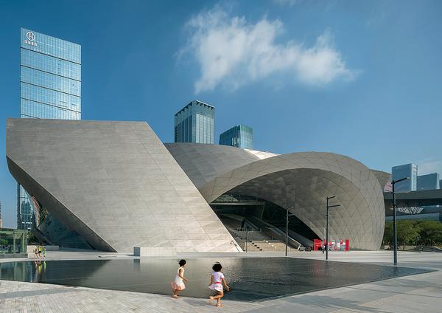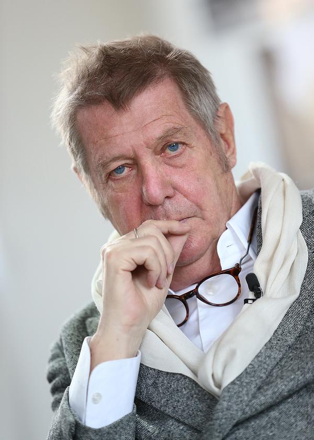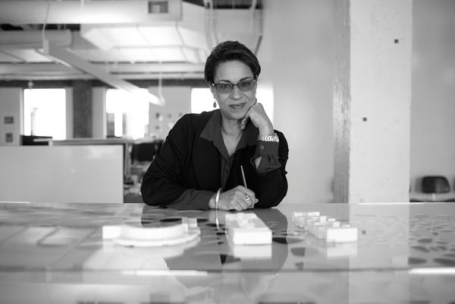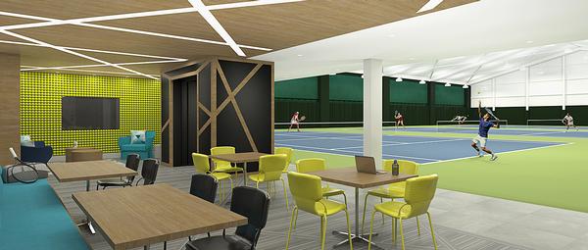Beijing Fenghemuchen Space Design create serene wooden library and café
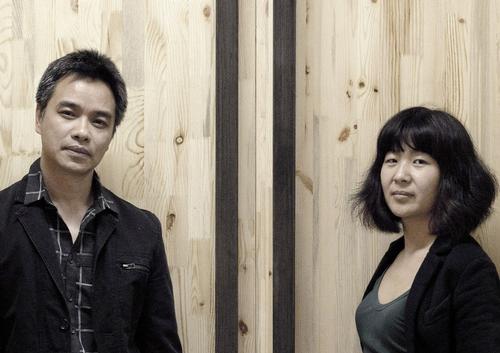
– Yi Chen and Muchen Zhang
Beijing Fenghemuchen Space Design has created a 1,170sq m (12,600sq ft) library, coffee shop and cultural space in China's Hangzhou City that is contained and shaped by natural wooden bookshelves and elements.
The aim was to create a reading-themed space that could also be used for shared experiences and community purposes.
Designers Yi Chen and Muchen Zhang chose to use oak throughout for its warmth and naturality as a material – and for the subsequent sense of calmness that it offers.
They explained: "By building and shaping the space with natural wood, a kind of resonance with the human body can be created, which adds a dimension of warmth and kindness to everything we do in the space, making it a soothing and relaxing retreat from urban pressure."
Bookshelves stretch up to 10m (33ft) high, effectively becoming the walls of the space, with smaller units used to divide and sculpt the layout.
A large glass wall on the lower level and large windows on the upper level allow plenty of natural light in and provide views of a garden outside, reinforcing the sense of naturality within the space.
In addition to areas for reading and drinking coffee, the Yue Library has areas dedicated to the different senses, including a space for discussion and a children’s playground.
It is also intended to act as a versatile hub for community groups and cultural experiences like literary, arts, movie and music events.
Design work began in April 2018 and construction began in March 2019. The library was completed this summer.
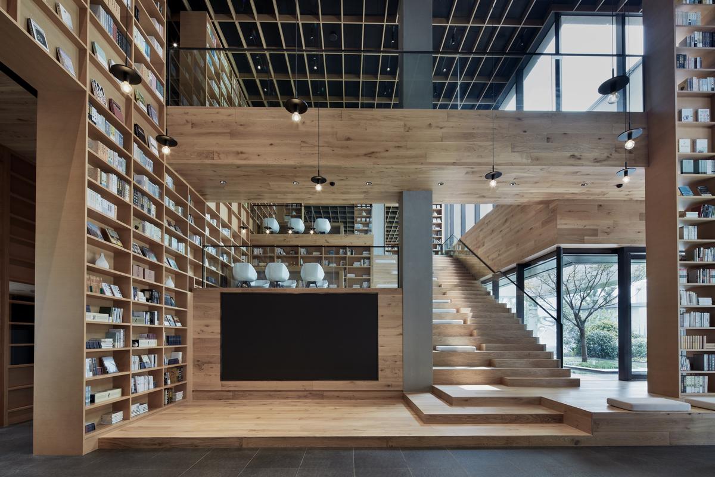

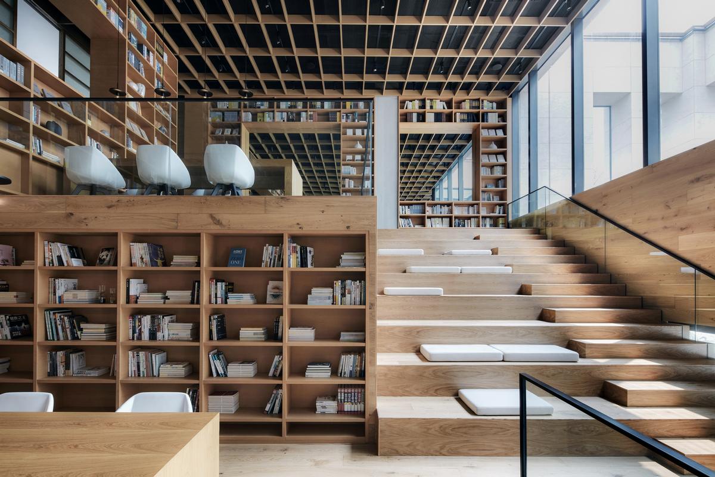
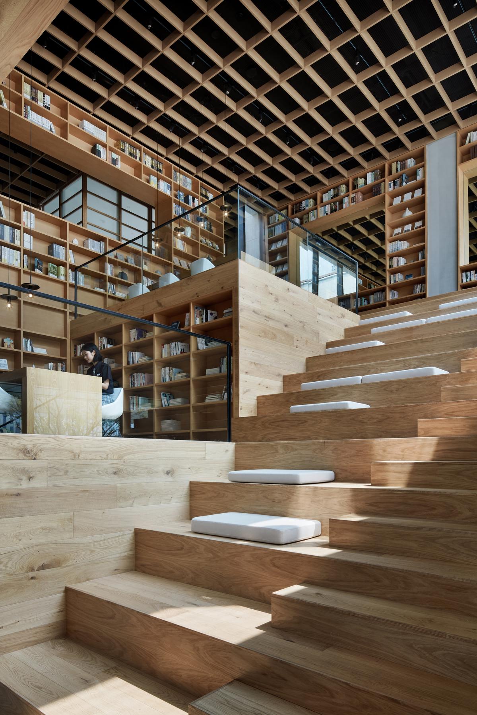
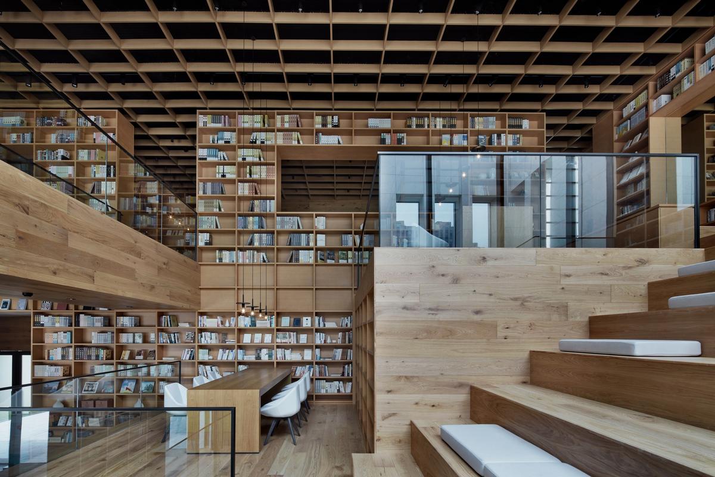
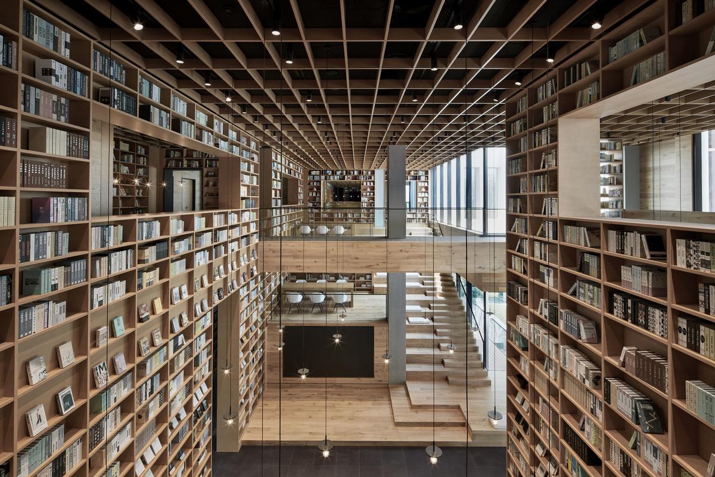
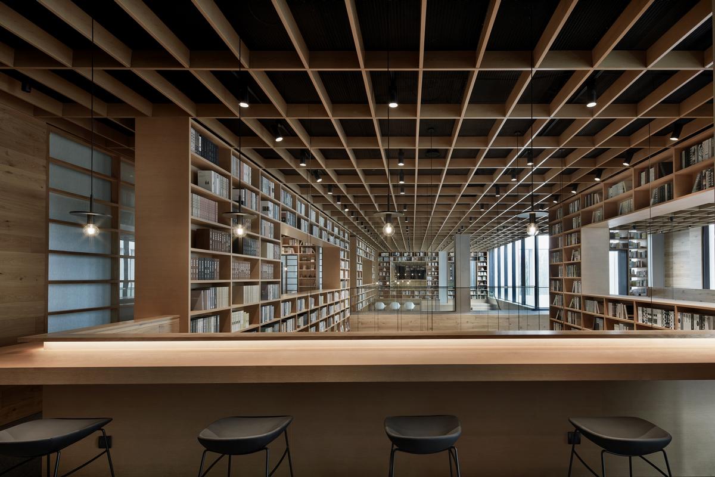
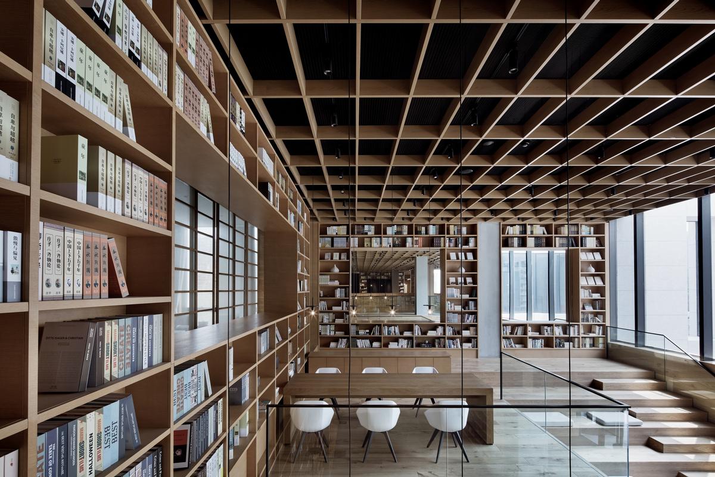
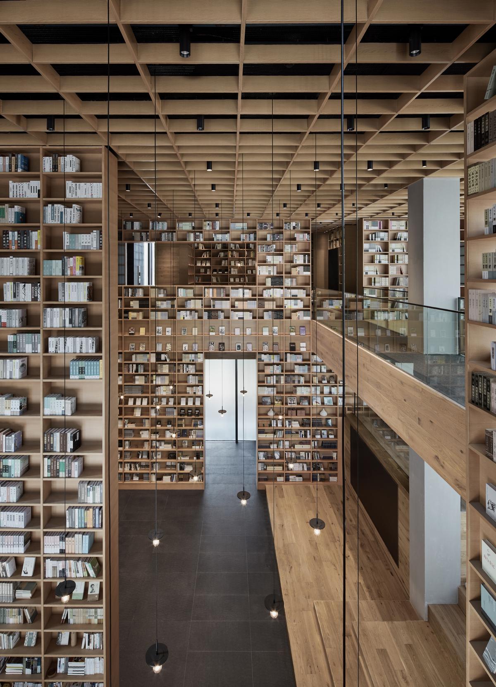
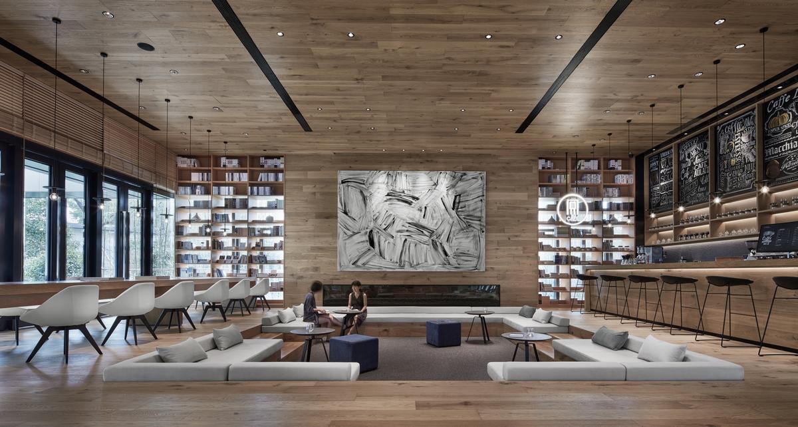

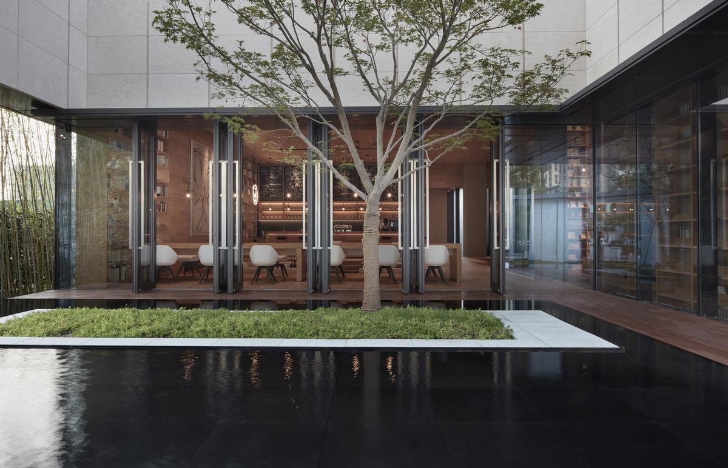
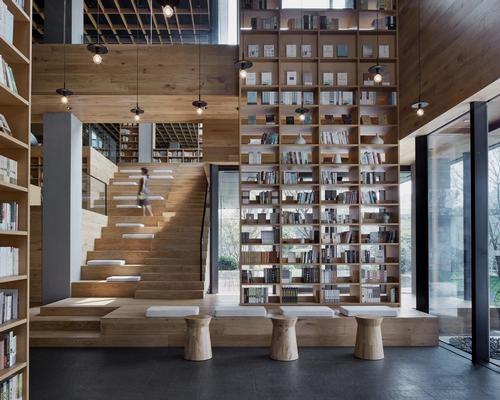

UAE’s first Dior Spa debuts in Dubai at Dorchester Collection’s newest hotel, The Lana

Europe's premier Evian Spa unveiled at Hôtel Royal in France

Clinique La Prairie unveils health resort in China after two-year project

GoCo Health Innovation City in Sweden plans to lead the world in delivering wellness and new science

Four Seasons announces luxury wellness resort and residences at Amaala

Aman sister brand Janu debuts in Tokyo with four-floor urban wellness retreat

€38m geothermal spa and leisure centre to revitalise Croatian city of Bjelovar

Two Santani eco-friendly wellness resorts coming to Oman, partnered with Omran Group

Kerzner shows confidence in its Siro wellness hotel concept, revealing plans to open 100

Ritz-Carlton, Portland unveils skyline spa inspired by unfolding petals of a rose

Rogers Stirk Harbour & Partners are just one of the names behind The Emory hotel London and Surrenne private members club

Peninsula Hot Springs unveils AUS$11.7m sister site in Australian outback

IWBI creates WELL for residential programme to inspire healthy living environments

Conrad Orlando unveils water-inspired spa oasis amid billion-dollar Evermore Resort complex

Studio A+ realises striking urban hot springs retreat in China's Shanxi Province

Populous reveals plans for major e-sports arena in Saudi Arabia

Wake The Tiger launches new 1,000sq m expansion

Othership CEO envisions its urban bathhouses in every city in North America

Merlin teams up with Hasbro and Lego to create Peppa Pig experiences

SHA Wellness unveils highly-anticipated Mexico outpost

One&Only One Za’abeel opens in Dubai featuring striking design by Nikken Sekkei

Luxury spa hotel, Calcot Manor, creates new Grain Store health club

'World's largest' indoor ski centre by 10 Design slated to open in 2025

Murrayshall Country Estate awarded planning permission for multi-million-pound spa and leisure centre

Aman's Janu hotel by Pelli Clarke & Partners will have 4,000sq m of wellness space

Therme Group confirms Incheon Golden Harbor location for South Korean wellbeing resort

Universal Studios eyes the UK for first European resort

King of Bhutan unveils masterplan for Mindfulness City, designed by BIG, Arup and Cistri

Rural locations are the next frontier for expansion for the health club sector





