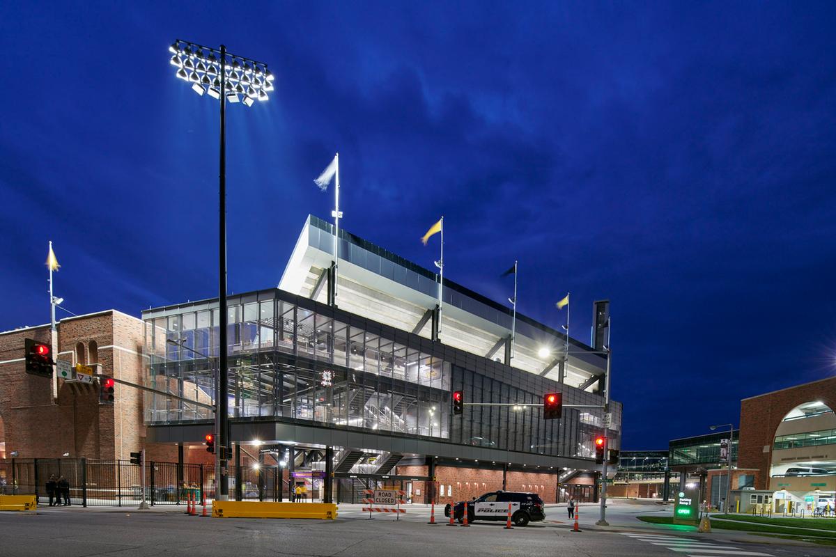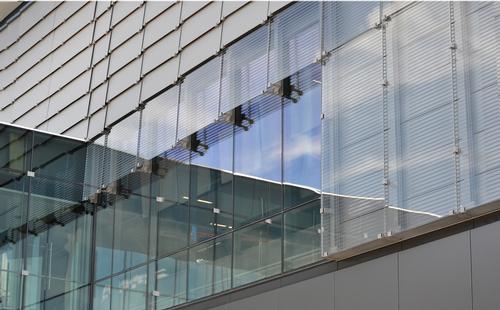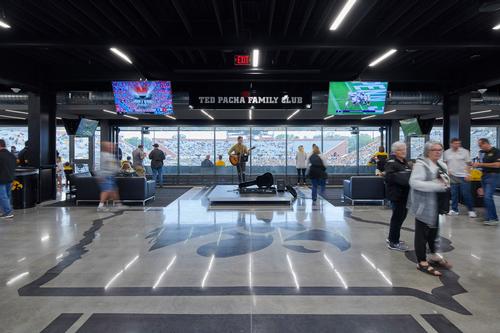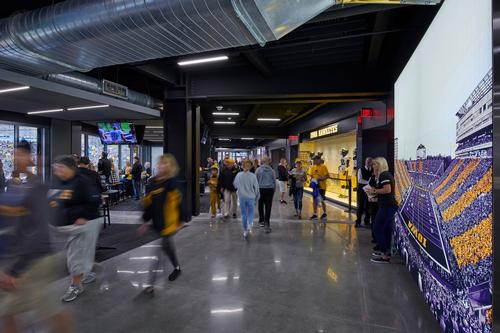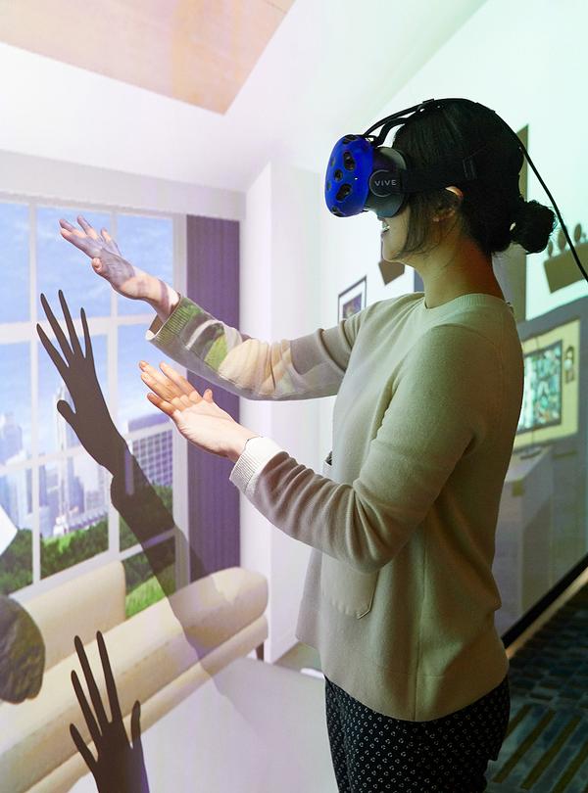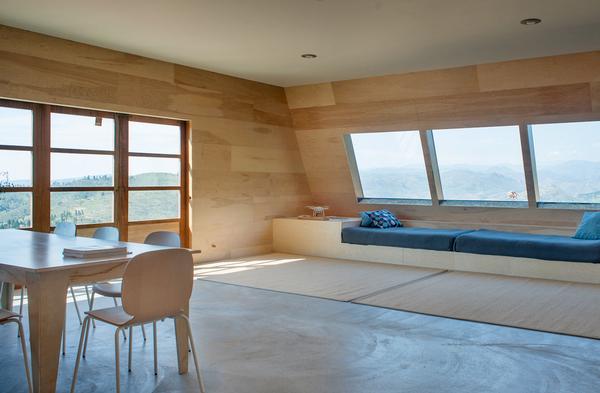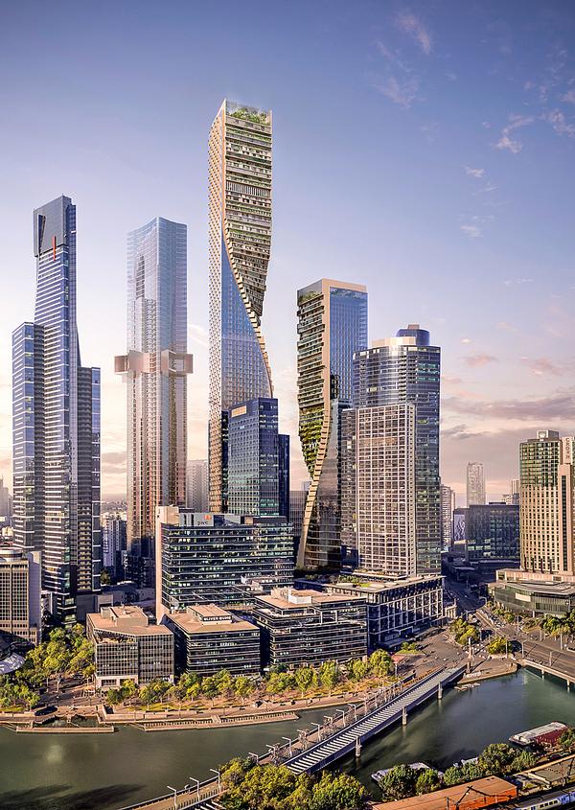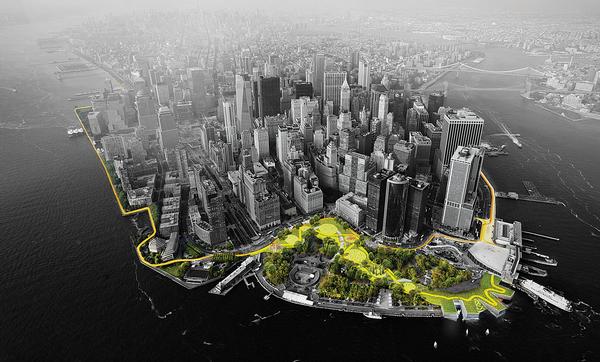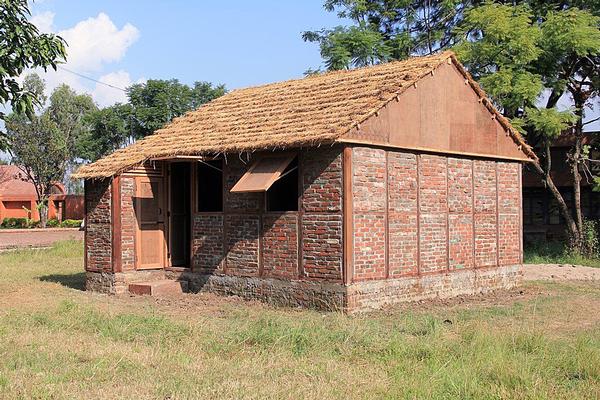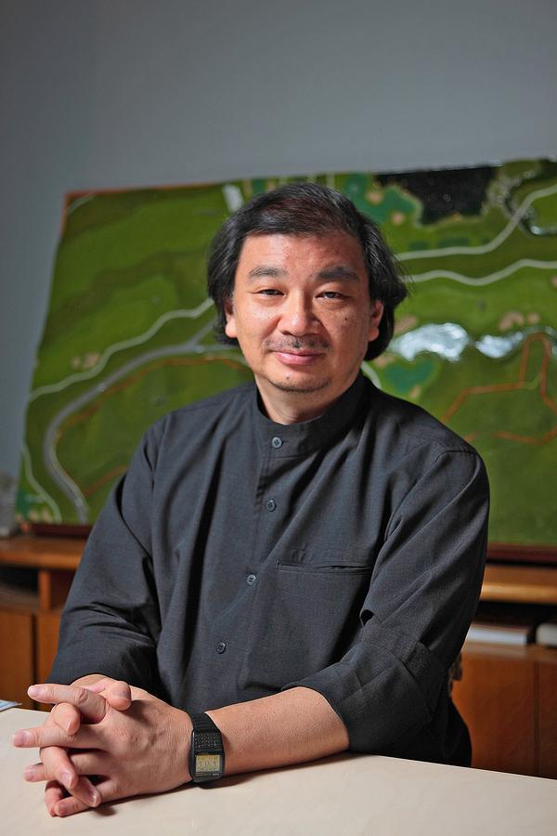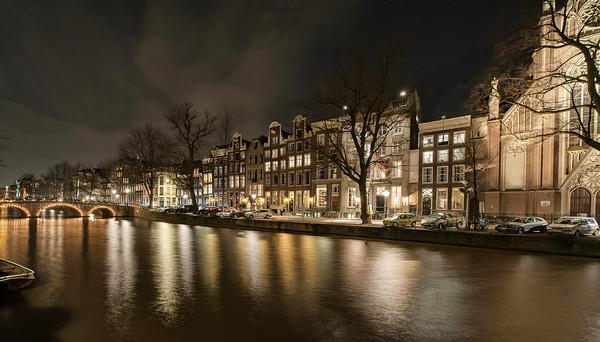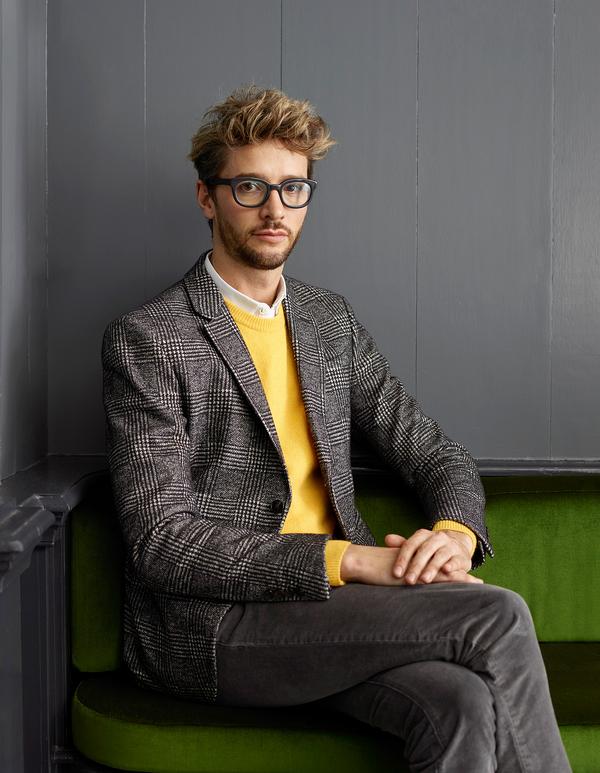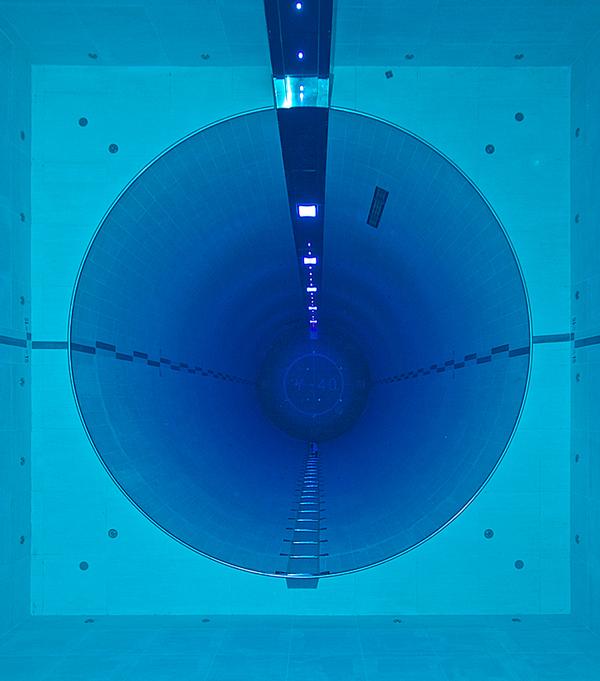Revamped Kinnick Stadium wrapped in breathable glass façade

– Asa Houston
Kinnick Stadium, in the US state of Iowa, has undergone an $89m (€81m, £73) renovation designed by Neumann Monson Architects and HNTB that has increased its premium seating capacity and added a 14,000sq ft (1,300sq m) breathable glass façade to the building.
The 655ft (200m)-long façade wraps the entire North End Zone of the stadium, shielding fans from the elements and providing ventilation on hot days via its shingled construction. Glass specialist Bendheim's design for the façade is said to be reminiscent of a hawk’s wingspan and has a fritted pattern that mimics their feathers.
"A simple clipped glazing system helped us create a streamlined, uniform exterior while also providing some climate control and protection from the elements on the exterior concourses throughout the football season," explained project architect Asa Houston from Neumann Monson to CLAD. "The breathable shingled glass provides natural ventilation for the hot early-season games, while also blocking the north rain and snow during the cold games."
To increase the premium capacity at the stadium, which is home to the University of Iowa Hawkeye football team, a three-deck superstructure that is partially cantilevered over a road was constructed. This allowed for the addition of over 1,600 new extra-wide seats, with chair backs, armrests, and drink holders.
Elsewhere, there's a new 17,000sq ft (1,600sq m) climate-controlled club room with HD televisions and Wi-Fi and the stadium also has new restrooms, new concessions, a new concourse and a newly added videoboard.
The renovation was completed at the end of August. Neumann Monson and HNTB previously designed a new South End Zone structure and press box at the stadium that were completed in 2006.
stadium Iowa Neumann Monson Architects HNTB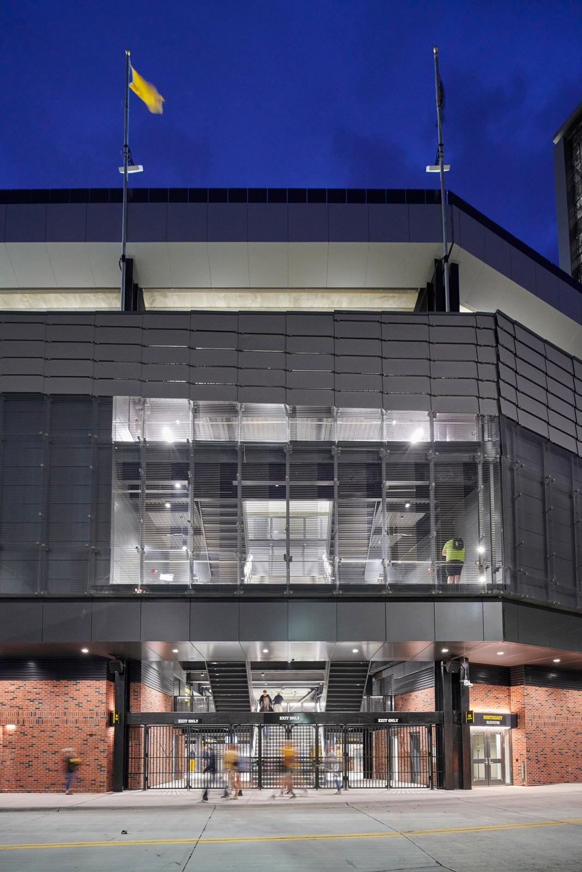
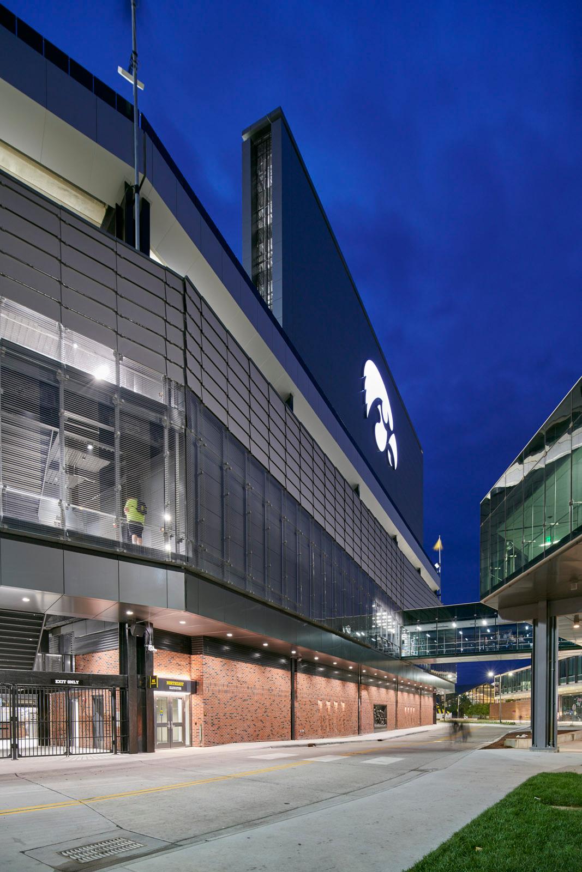

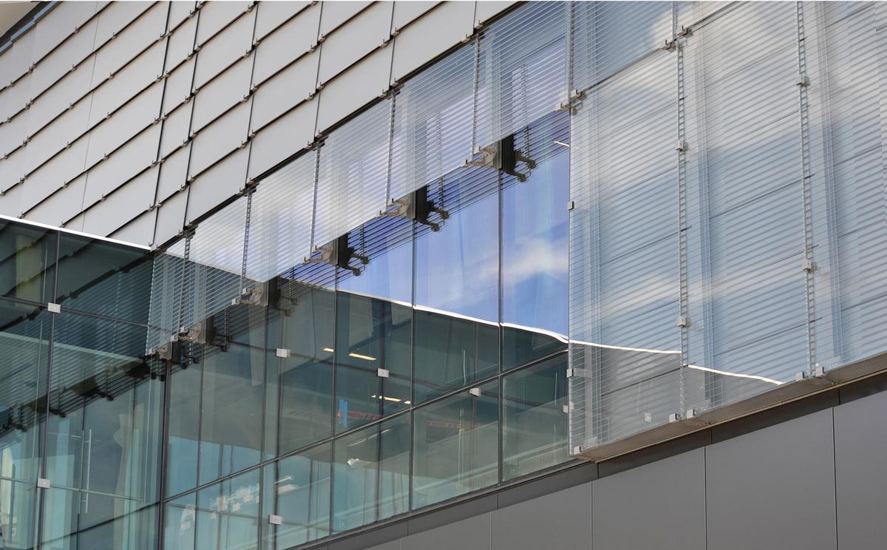
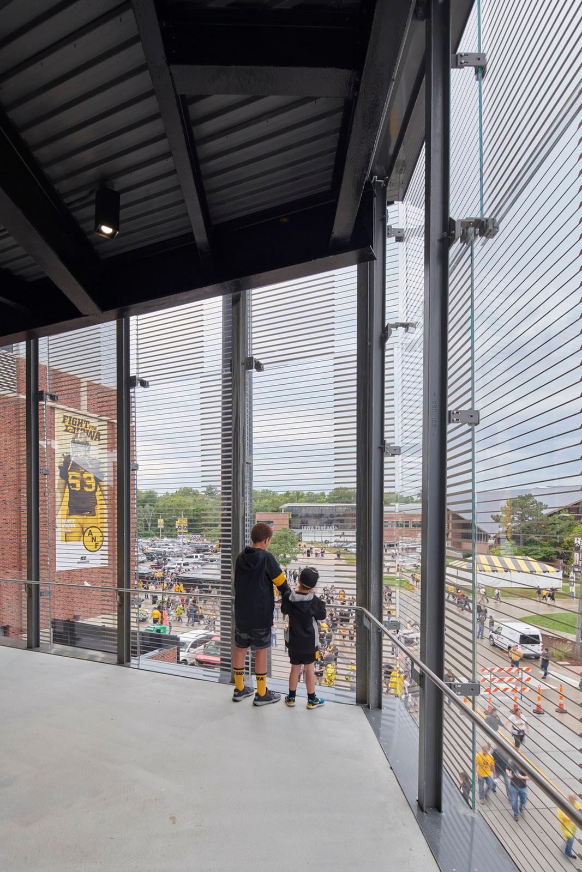
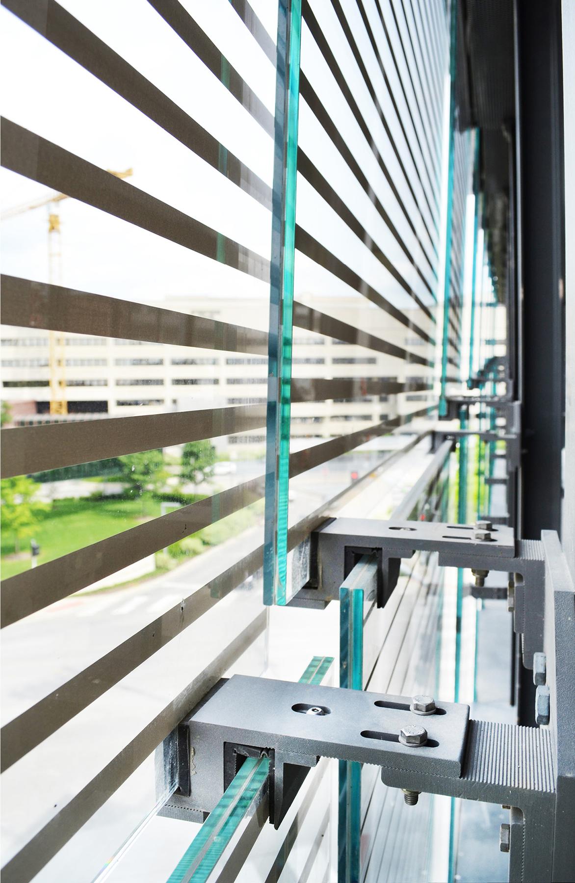

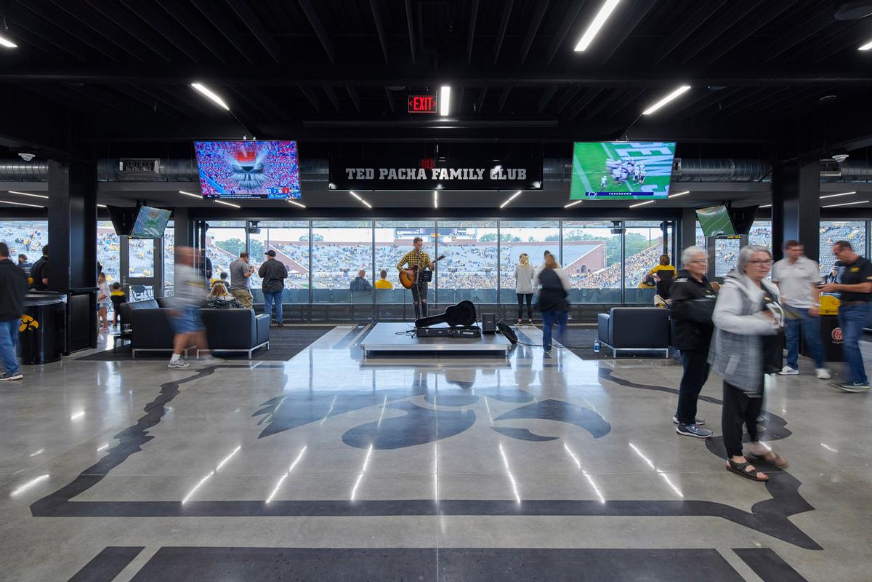
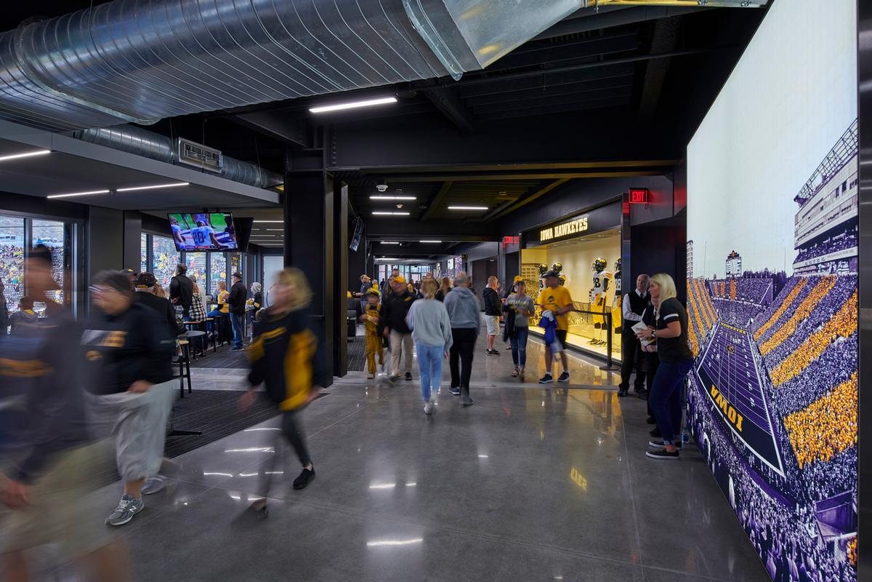
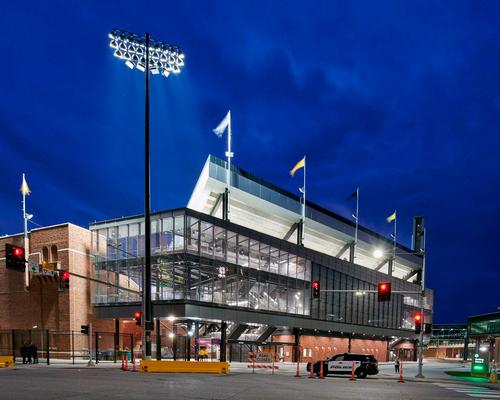

UAE’s first Dior Spa debuts in Dubai at Dorchester Collection’s newest hotel, The Lana

Europe's premier Evian Spa unveiled at Hôtel Royal in France

Clinique La Prairie unveils health resort in China after two-year project

GoCo Health Innovation City in Sweden plans to lead the world in delivering wellness and new science

Four Seasons announces luxury wellness resort and residences at Amaala

Aman sister brand Janu debuts in Tokyo with four-floor urban wellness retreat

€38m geothermal spa and leisure centre to revitalise Croatian city of Bjelovar

Two Santani eco-friendly wellness resorts coming to Oman, partnered with Omran Group

Kerzner shows confidence in its Siro wellness hotel concept, revealing plans to open 100

Ritz-Carlton, Portland unveils skyline spa inspired by unfolding petals of a rose

Rogers Stirk Harbour & Partners are just one of the names behind The Emory hotel London and Surrenne private members club

Peninsula Hot Springs unveils AUS$11.7m sister site in Australian outback

IWBI creates WELL for residential programme to inspire healthy living environments

Conrad Orlando unveils water-inspired spa oasis amid billion-dollar Evermore Resort complex

Studio A+ realises striking urban hot springs retreat in China's Shanxi Province

Populous reveals plans for major e-sports arena in Saudi Arabia

Wake The Tiger launches new 1,000sq m expansion

Othership CEO envisions its urban bathhouses in every city in North America

Merlin teams up with Hasbro and Lego to create Peppa Pig experiences

SHA Wellness unveils highly-anticipated Mexico outpost

One&Only One Za’abeel opens in Dubai featuring striking design by Nikken Sekkei

Luxury spa hotel, Calcot Manor, creates new Grain Store health club

'World's largest' indoor ski centre by 10 Design slated to open in 2025

Murrayshall Country Estate awarded planning permission for multi-million-pound spa and leisure centre

Aman's Janu hotel by Pelli Clarke & Partners will have 4,000sq m of wellness space

Therme Group confirms Incheon Golden Harbor location for South Korean wellbeing resort

Universal Studios eyes the UK for first European resort

King of Bhutan unveils masterplan for Mindfulness City, designed by BIG, Arup and Cistri

Rural locations are the next frontier for expansion for the health club sector

Tonik Associates designs new suburban model for high-end Third Space health and wellness club
Early-onset MS inspired Adria Lake to explore resilience as both a healing modality and an approach to design in the creation of her new home and company headquarters in Colorado



