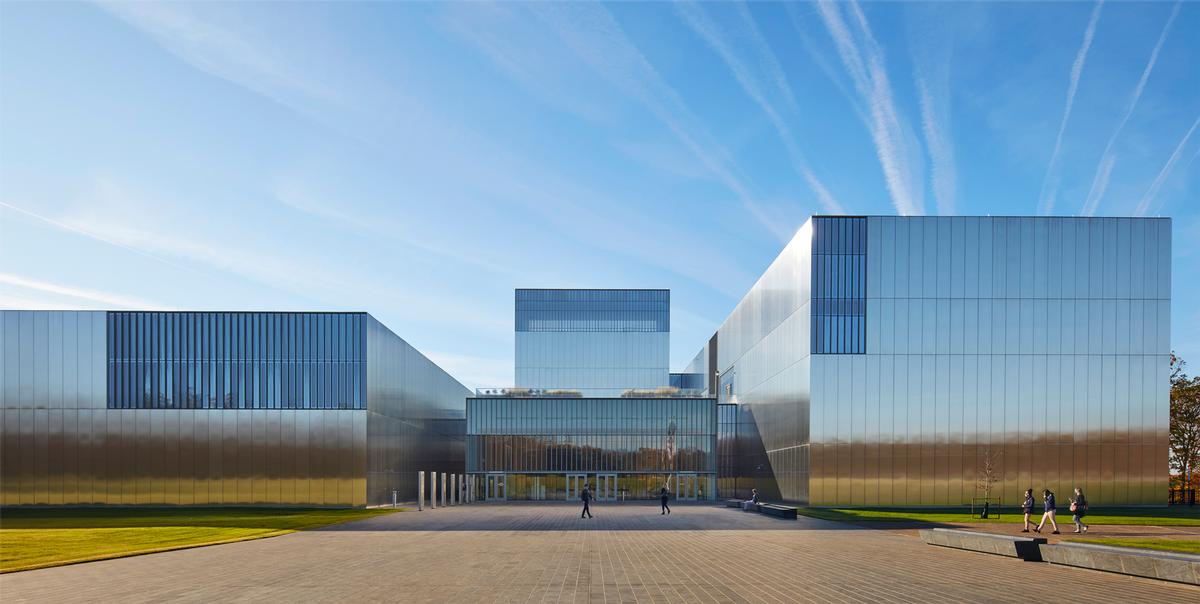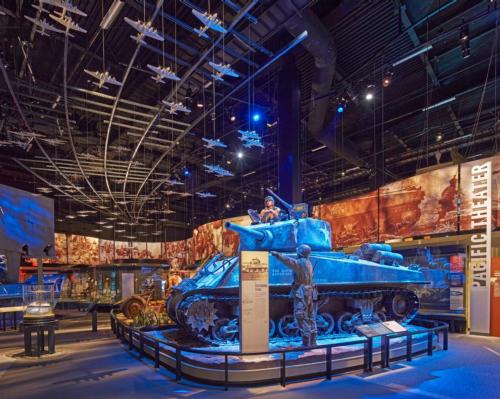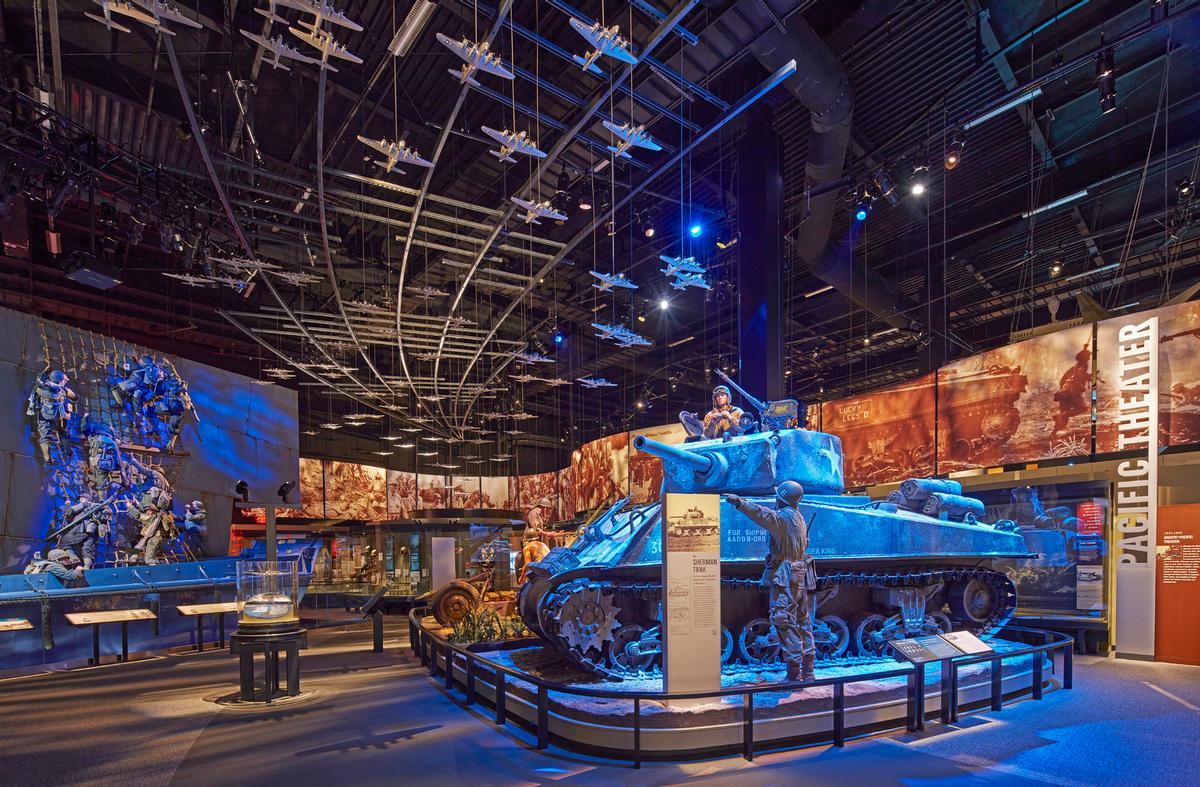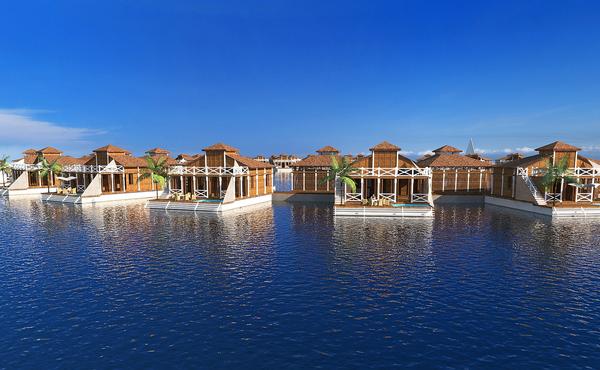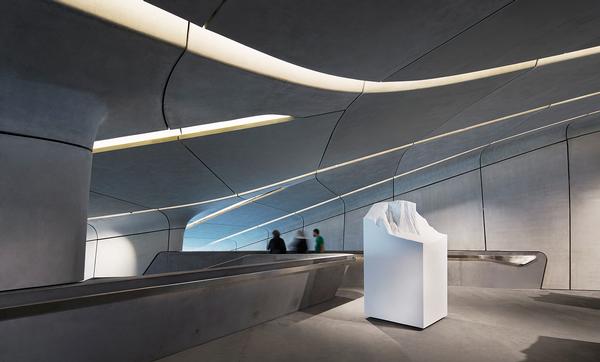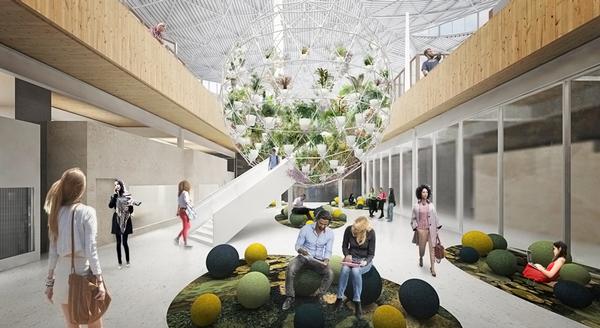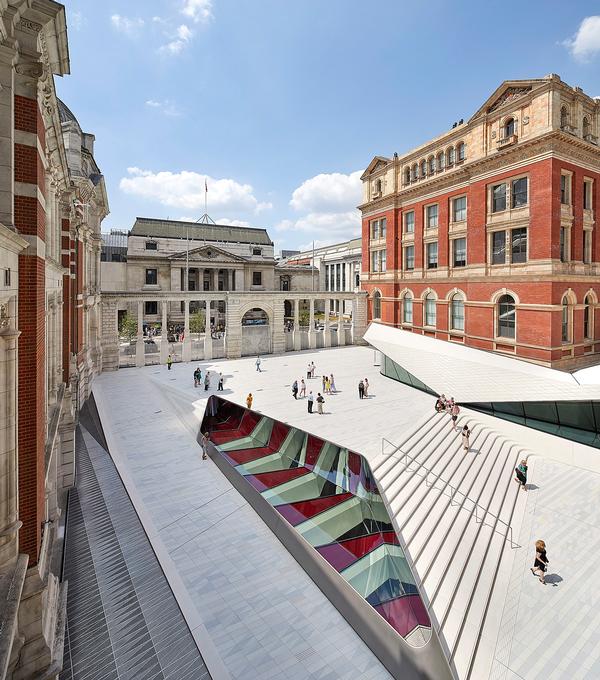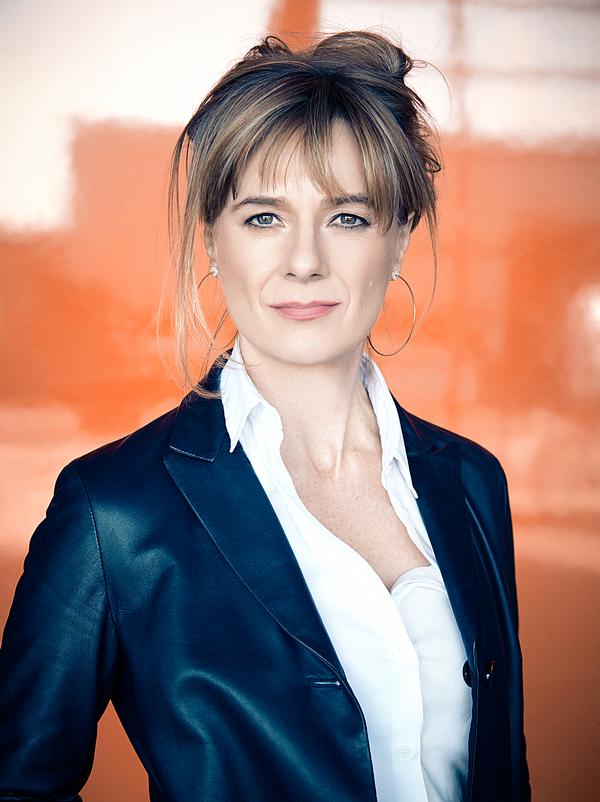Museum devoted to the history of the US Army opens its doors
A museum telling the story of the US Army has opened in close to Newington, close to Washington, D.C.
The National Museum of the United States Army (NMUSA) is the first to outline the rich heritage of the oldest branch of the United States military had has been designed to serve as a center of education and as the Army’s symbolic "front door".
Rather than focusing on battles or wars, the content will centre on the individual soldier by walking visitors through every generation of the Army – revealing to them a centuries-long narrative of honor, sacrifice, and valor.
Designed by architects Skidmore, Owings & Merrill (SOM), the museum spans 84 acres across the bucolic Fort Belvoir Military Installation in Virginia.
The LEED Silver-certified museum is designed in a series of pavilions for exhibits and special events and leverages the site’s natural topography, rests atop a plateau to evoke a sense of monumentality.
Part of SOM’s design and planning for the future of the site includes a quiet memorial garden, a parade field and grandstand, and an Army Trail with interpretive stations.
“Our partners at SOM did a magnificent job helping us envision a museum that would reflect the Army’s storied history, its values, and the service of the 30 million men and women who have worn its uniform,” said Roger Schultz, President of the Army Historical Foundation, the nonprofit organization that campaigned to construct the museum.
“SOM’s ability to produce such an impressive design while ensuring the museum is also green and sustainable is a credit to their team and representative of our shared values.”
Roger Duffy, the former SOM Design Partner in charge of the project, said: ""At the core of the design are three underlying principles—discipline, modesty, and rigorousness.
"We wanted to create a place that would be symbolic and would also express its significance to the nation as both an educational and cultural institution."
The symbolic experience begins with the access road, which offers a glimpse of the stainless steel-clad museum through the trees and across a long meadow.
The museum rises to 100 feet at its peak, and its facade is composed of a regular grid of laser-cut, stainless steel panels that establish the sense of rigor and discipline that are central to the design.
The panels reflect their bucolic surroundings—expressing a sense of optimism by transforming the building’s character through every season and time of day. At the corner of each pavilion, recessed glass panels alternate with painted aluminum fins to add a sense of dynamism. Because the complex lies on a three-foot grid system, with every joint and edge of the building falling on each subdivision with precision, the aluminum fins are spaced 18 inches apart to fall exactly on the edges of the panels.
The symbolism continues inside. Stainless steel pylons sharing individual soldier stories lead visitors from the promenade, through the vestibule, and into the exhibition hall. In the grand lobby, which can be used as an event space, a black granite wall lists every campaign in the Army’s history, and the Department of the Army’s emblem is inscribed on the terrazzo floor.
Above, a coffered ceiling with 22 rows of translucent, laminated glass panels match the colors of the campaign streamers from the Army’s past—bringing the focus to the individual soldier. The lobby is surrounded by retail, a cafe, the first of three landscaped terraces, and exhibition spaces, which include a 300-degree theater. A monumental staircase leads visitors to additional exhibition spaces on the second floor.
Each of these surrounding spaces is characterized by natural materials, from stone floors to American white oak and ash finishes, to evoke a sense of warmth and relaxation. Glass and wood thresholds connect each pavilion to signify transitions between spaces and provide views outside.
On the third floor, a wood-clad Veterans’ Hall serves as a light-filled event space supplementing the lobby. This space connects to the Medal of Honor Garden, a ceremonial terrace inspired by the core traits of Medal of Honor recipients: intrepidity, gallantry, and valor. Here, a 10-foot-tall black granite wall is engraved with the names of every medal recipient.
Underfoot, striped granite paving matches the interior’s coffered ceilings, and is emblazoned with the Army Medal of Honor’s emblem and stainless steel stars.
"These are community-oriented spaces," said SOM Design Partner Colin Koop. "In the future, when the museum begins to host regular events for the Army, they will serve as spaces where veterans and their families can always feel at home."
Skidmore Owings & Merrill SOM US ArmySOM and MIT plan for interplanetary future with 'Moon Village' concept
SOM reveal designs for mammoth Bangkok district
FEATURE: Urban Development – A new skyline
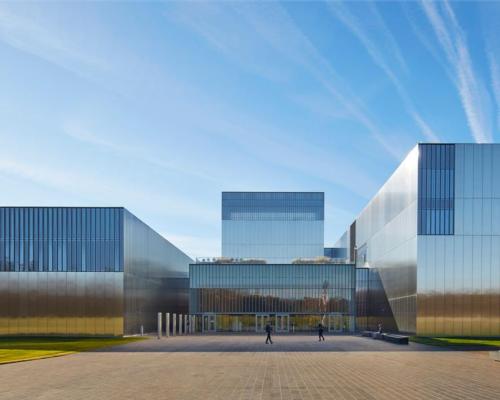

UAE’s first Dior Spa debuts in Dubai at Dorchester Collection’s newest hotel, The Lana

Europe's premier Evian Spa unveiled at Hôtel Royal in France

Clinique La Prairie unveils health resort in China after two-year project

GoCo Health Innovation City in Sweden plans to lead the world in delivering wellness and new science

Four Seasons announces luxury wellness resort and residences at Amaala

Aman sister brand Janu debuts in Tokyo with four-floor urban wellness retreat

€38m geothermal spa and leisure centre to revitalise Croatian city of Bjelovar

Two Santani eco-friendly wellness resorts coming to Oman, partnered with Omran Group

Kerzner shows confidence in its Siro wellness hotel concept, revealing plans to open 100

Ritz-Carlton, Portland unveils skyline spa inspired by unfolding petals of a rose

Rogers Stirk Harbour & Partners are just one of the names behind The Emory hotel London and Surrenne private members club

Peninsula Hot Springs unveils AUS$11.7m sister site in Australian outback

IWBI creates WELL for residential programme to inspire healthy living environments

Conrad Orlando unveils water-inspired spa oasis amid billion-dollar Evermore Resort complex

Studio A+ realises striking urban hot springs retreat in China's Shanxi Province

Populous reveals plans for major e-sports arena in Saudi Arabia

Wake The Tiger launches new 1,000sq m expansion

Othership CEO envisions its urban bathhouses in every city in North America

Merlin teams up with Hasbro and Lego to create Peppa Pig experiences

SHA Wellness unveils highly-anticipated Mexico outpost

One&Only One Za’abeel opens in Dubai featuring striking design by Nikken Sekkei

Luxury spa hotel, Calcot Manor, creates new Grain Store health club

'World's largest' indoor ski centre by 10 Design slated to open in 2025

Murrayshall Country Estate awarded planning permission for multi-million-pound spa and leisure centre

Aman's Janu hotel by Pelli Clarke & Partners will have 4,000sq m of wellness space

Therme Group confirms Incheon Golden Harbor location for South Korean wellbeing resort

Universal Studios eyes the UK for first European resort

King of Bhutan unveils masterplan for Mindfulness City, designed by BIG, Arup and Cistri

Rural locations are the next frontier for expansion for the health club sector




