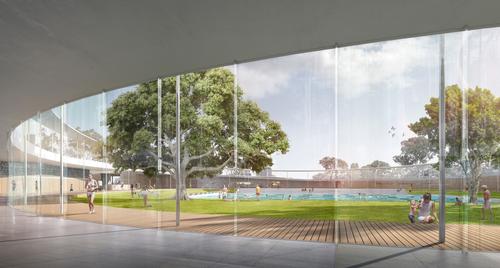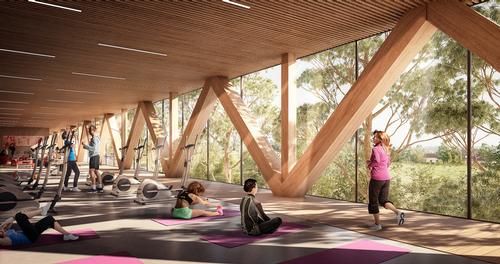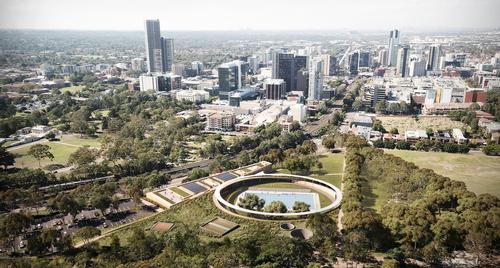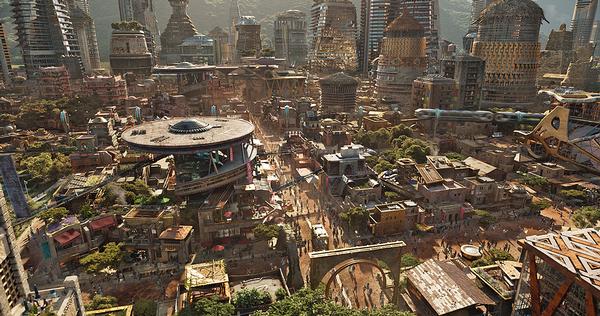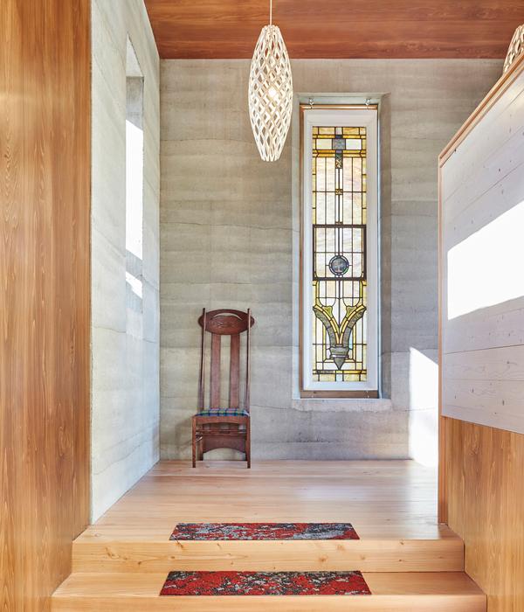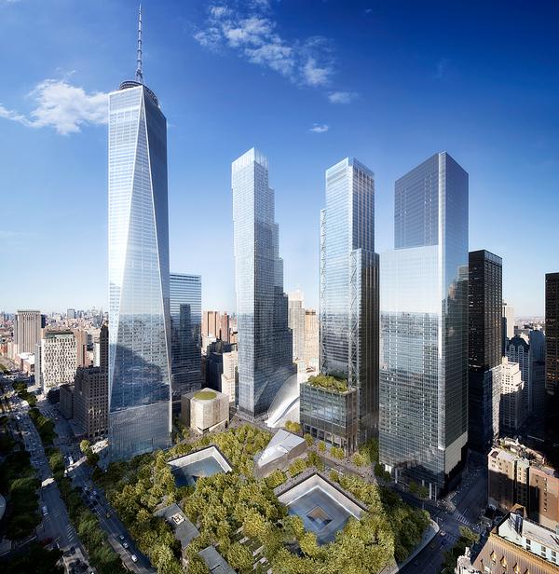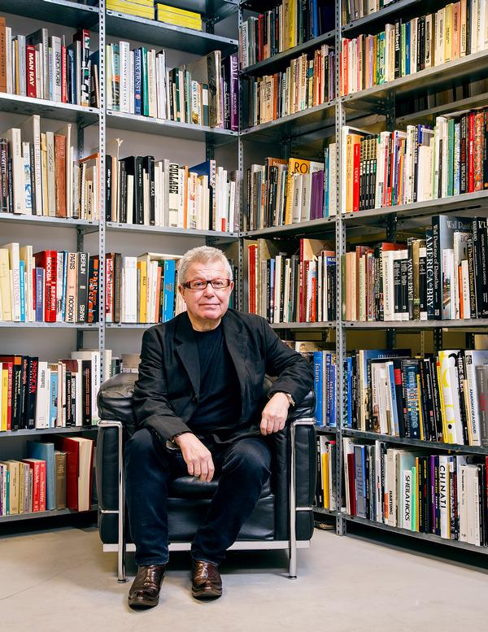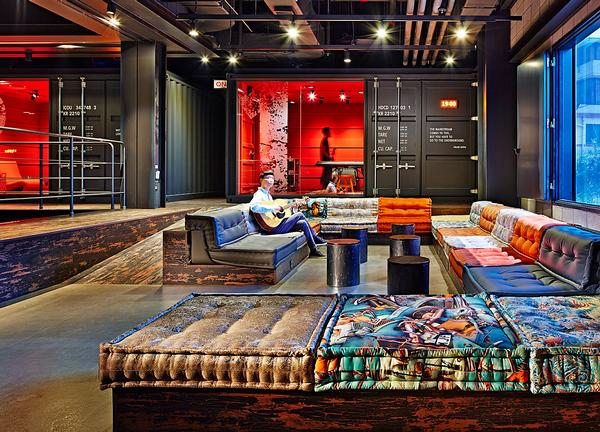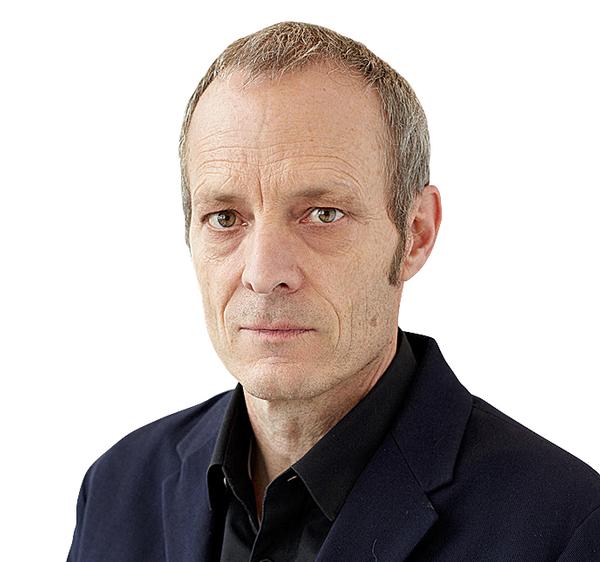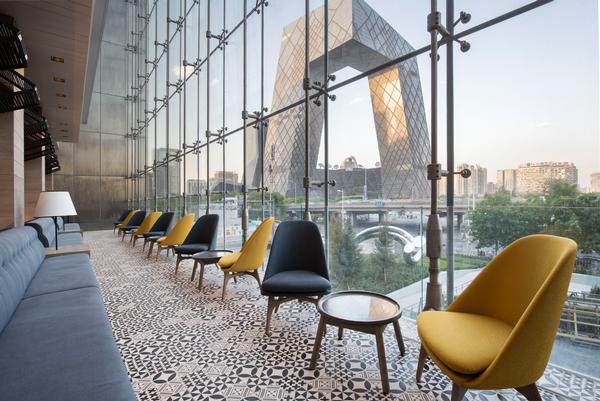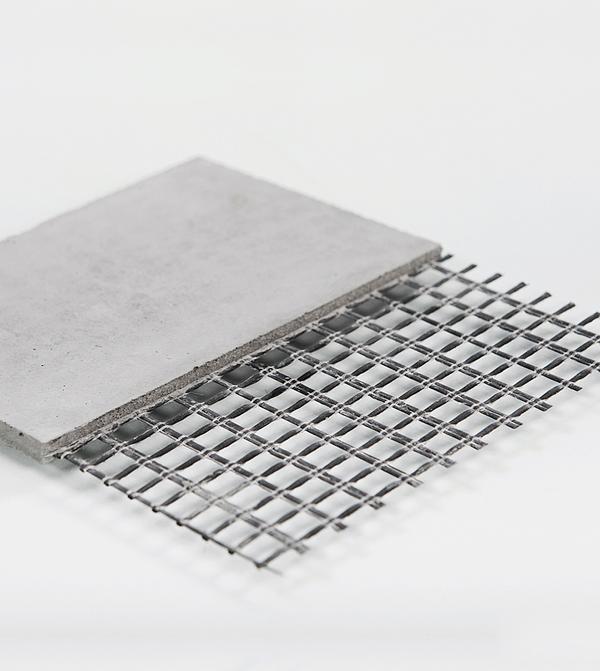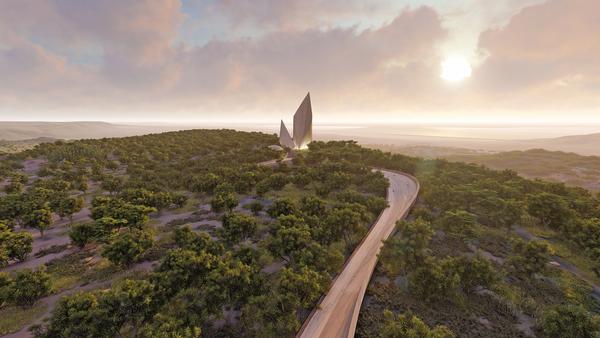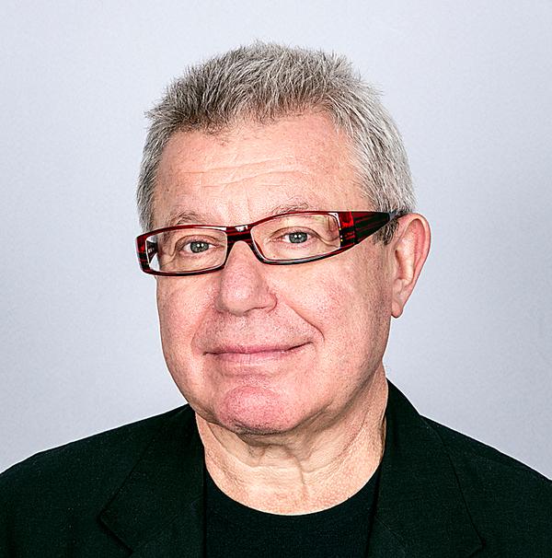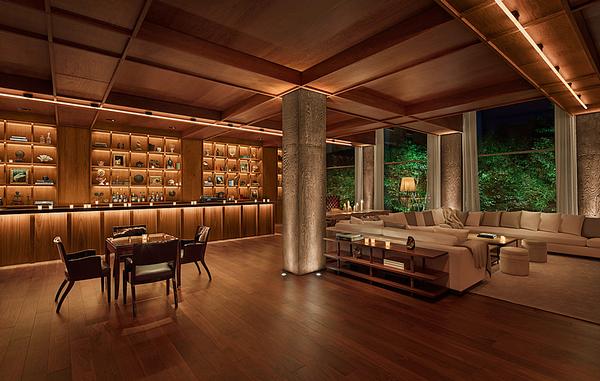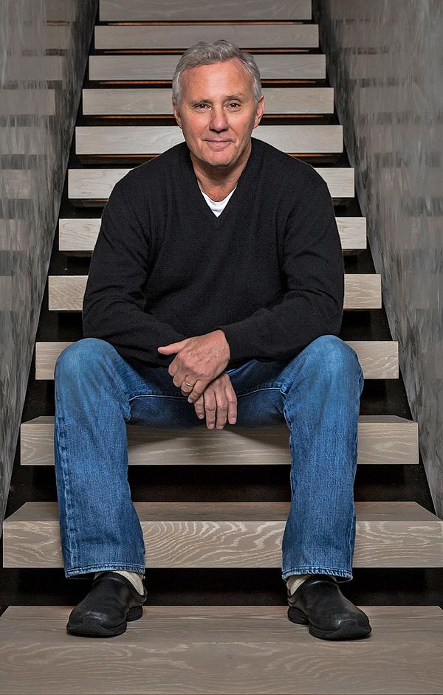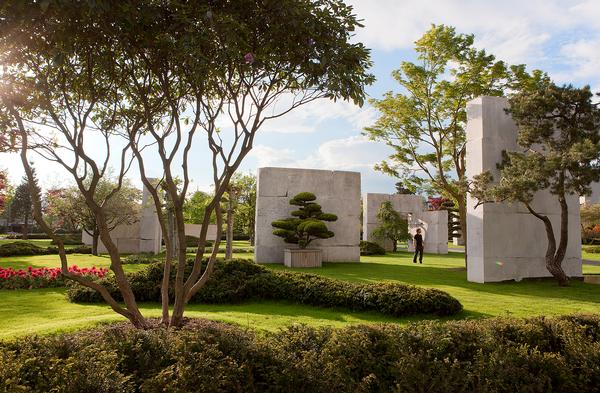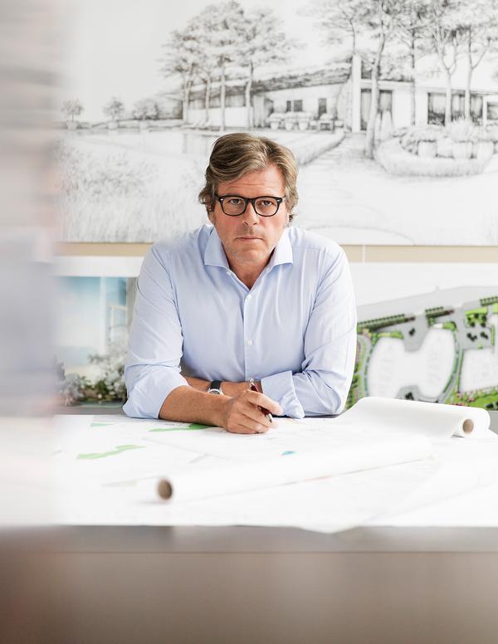Sweeping circular swimming centre to provide "new form of social space"

– Andrew Cortese
A radical ring-shaped aquatic centre with wellness facilities and outdoor green space – designed by Andrew Burges Architects, Grimshaw Architects and McGregor Coxall – is to be built in Parramatta, Australia.
The centre, which will be nestled into parkland surroundings and cover a total area of approximately 18,000sq ft (1,670sq m), will feature a 10-lane, 50m outdoor pool, a 25m indoor pool and facilities for individuals learning to swim, as well as a café, a fitness centre and single-level accessible entry and pathways. Outdoor public spaces will include decking, green areas and trees providing shade.
The ring shape has been incorporated as a key feature, a City of Parramatta Council spokesperson tells CLAD, acting as a barrier to help deflect noise from the nearby road and rail networks away from the main pool halls. In addition, the wellness and fitness centre has been strategically positioned inside the building to provide further sound insulation.
The shape will also minimise the area that the centre takes up, provide a large recreational space on the rooftop of the building and help with its sensitive integration into the setting. This takes into account the local heritage, topography and other constraints, having been informed by an “extensive community consultation”. A large proportion of the centre will be sunk into the hill on which it will be built, helping to ensure the impact on views of the heritage-listed park is minimised.
Discussing the design, Grimshaw managing partner Andrew Cortese said: “The aquatic and leisure centre offers a rare opportunity to consider a new form of social space for Parramatta, the simple joys of swimming and playing, and gathering with family and friends. Our vision for the contemporary facility strikes a balance in providing for the needs of a growing a diverse community within a World Heritage-listed parkland setting.”
In addition to offering learning to swim programmes and hosting swimming training and competitions, the facility will provide a place to relax and stay cool during hot weather. More than a million visitors are expected to use the facility every year.
The concept was chosen from a shortlist of four following a design competition and is aimed at meeting the current and future needs of the city’s fast-growing population. Further detailed design work will now take place in advance of a planned development application in 2020. The centre is expected to open to the public in 2023.
fitness wellness swimming swimming centre aquatic centre Parramatta Australia Andrew Burges Architects Grimshaw Architects McGregor Coxall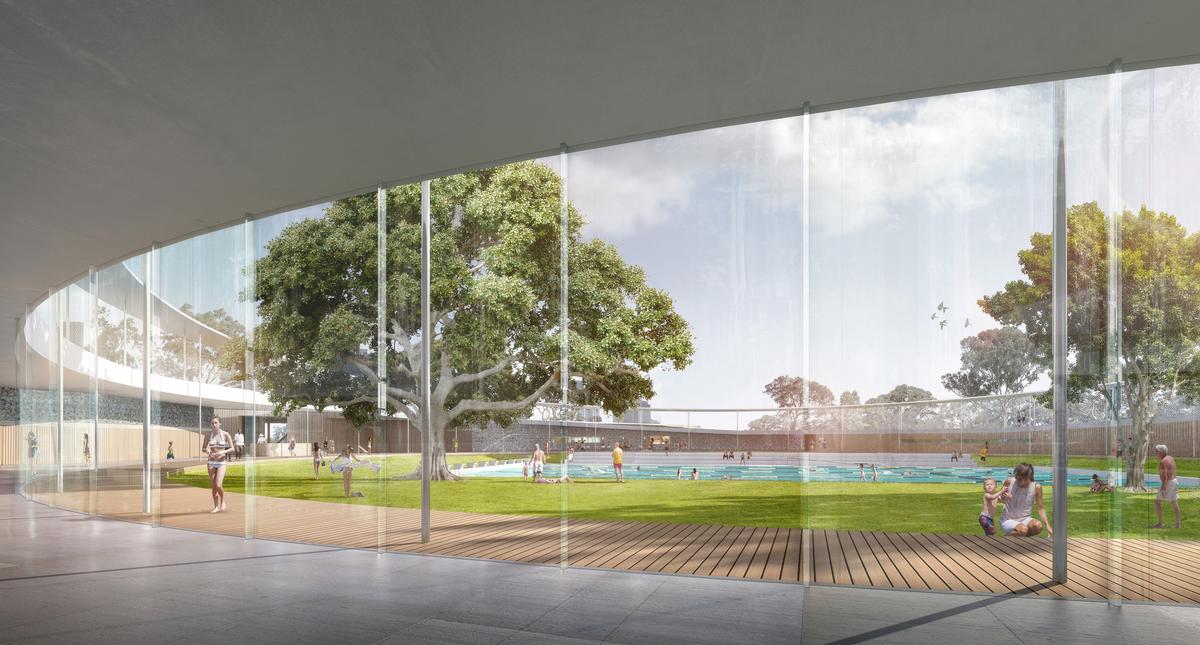
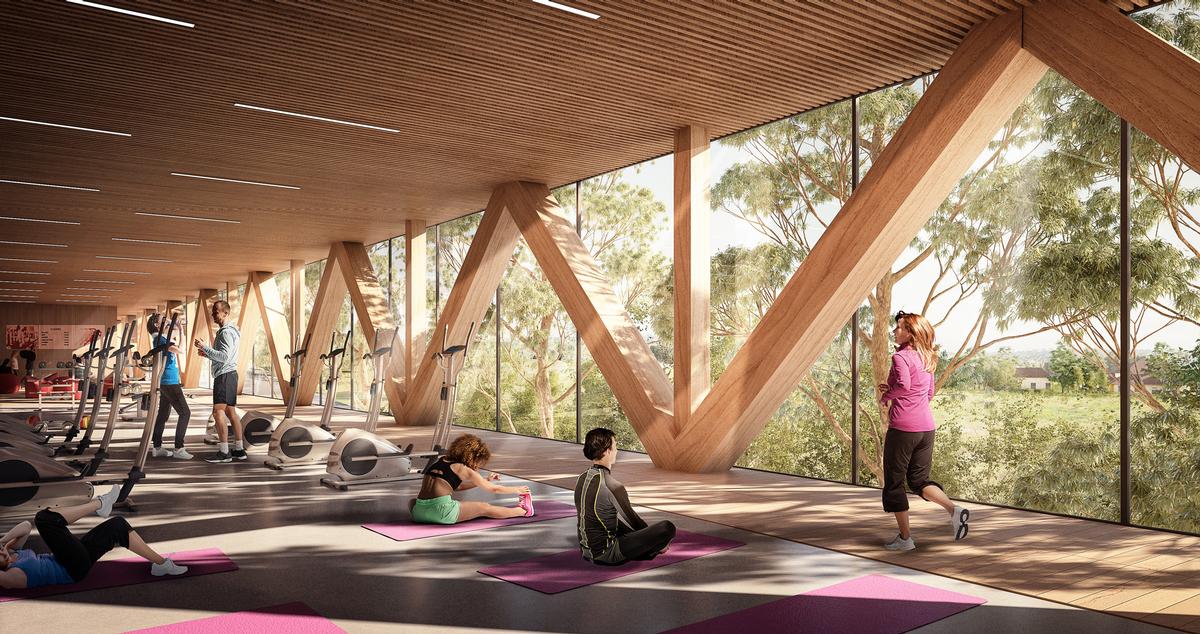
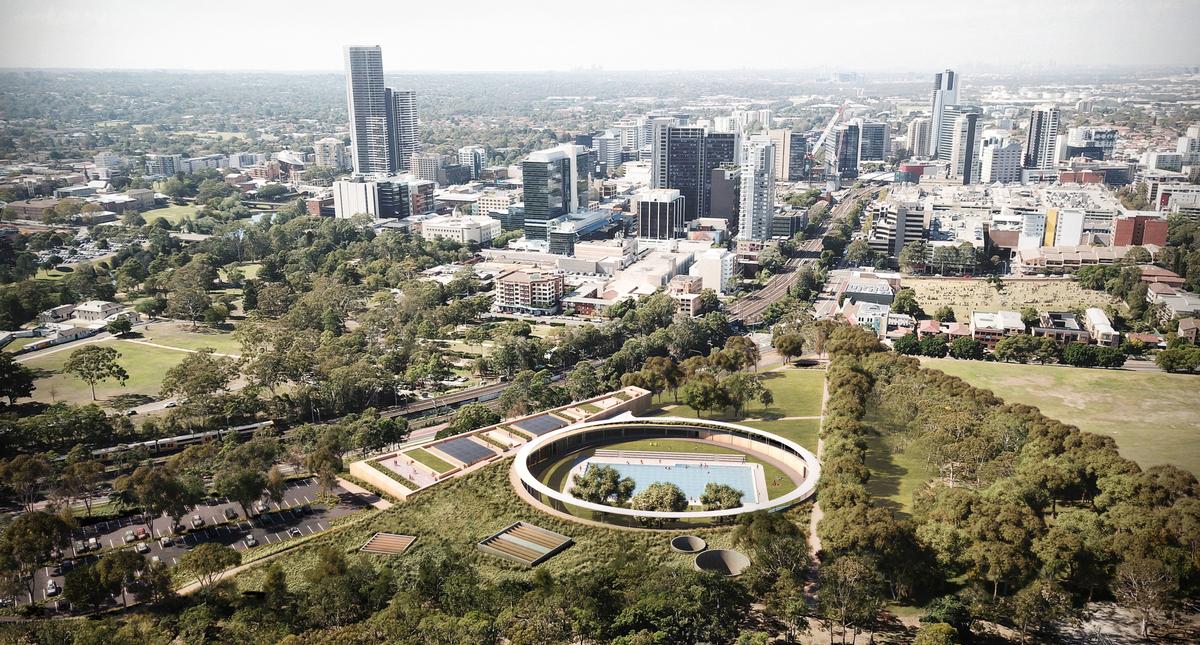
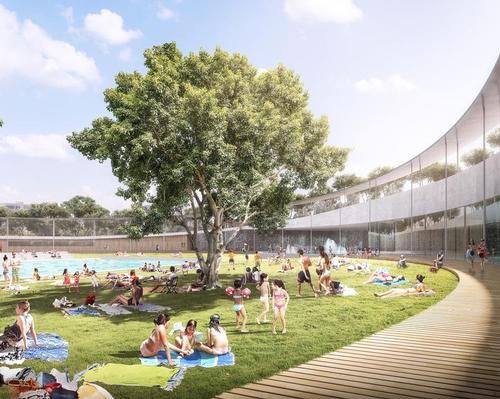

UAE’s first Dior Spa debuts in Dubai at Dorchester Collection’s newest hotel, The Lana

Europe's premier Evian Spa unveiled at Hôtel Royal in France

Clinique La Prairie unveils health resort in China after two-year project

GoCo Health Innovation City in Sweden plans to lead the world in delivering wellness and new science

Four Seasons announces luxury wellness resort and residences at Amaala

Aman sister brand Janu debuts in Tokyo with four-floor urban wellness retreat

€38m geothermal spa and leisure centre to revitalise Croatian city of Bjelovar

Two Santani eco-friendly wellness resorts coming to Oman, partnered with Omran Group

Kerzner shows confidence in its Siro wellness hotel concept, revealing plans to open 100

Ritz-Carlton, Portland unveils skyline spa inspired by unfolding petals of a rose

Rogers Stirk Harbour & Partners are just one of the names behind The Emory hotel London and Surrenne private members club

Peninsula Hot Springs unveils AUS$11.7m sister site in Australian outback

IWBI creates WELL for residential programme to inspire healthy living environments

Conrad Orlando unveils water-inspired spa oasis amid billion-dollar Evermore Resort complex

Studio A+ realises striking urban hot springs retreat in China's Shanxi Province

Populous reveals plans for major e-sports arena in Saudi Arabia

Wake The Tiger launches new 1,000sq m expansion

Othership CEO envisions its urban bathhouses in every city in North America

Merlin teams up with Hasbro and Lego to create Peppa Pig experiences

SHA Wellness unveils highly-anticipated Mexico outpost

One&Only One Za’abeel opens in Dubai featuring striking design by Nikken Sekkei

Luxury spa hotel, Calcot Manor, creates new Grain Store health club

'World's largest' indoor ski centre by 10 Design slated to open in 2025

Murrayshall Country Estate awarded planning permission for multi-million-pound spa and leisure centre

Aman's Janu hotel by Pelli Clarke & Partners will have 4,000sq m of wellness space

Therme Group confirms Incheon Golden Harbor location for South Korean wellbeing resort

Universal Studios eyes the UK for first European resort

King of Bhutan unveils masterplan for Mindfulness City, designed by BIG, Arup and Cistri

Rural locations are the next frontier for expansion for the health club sector





