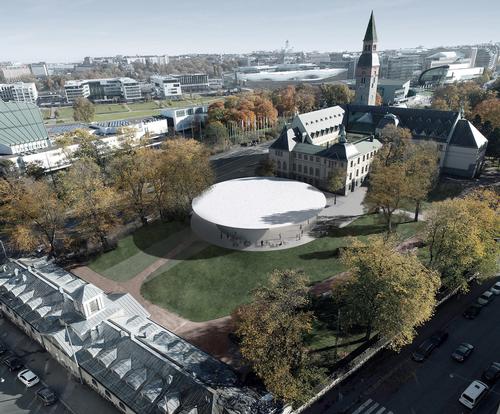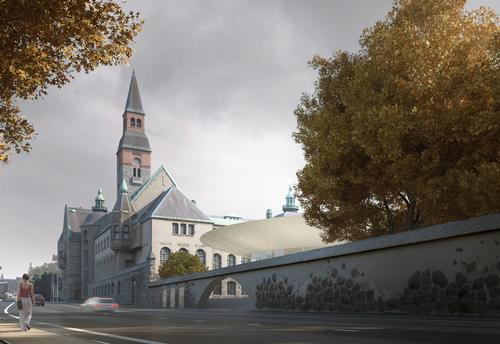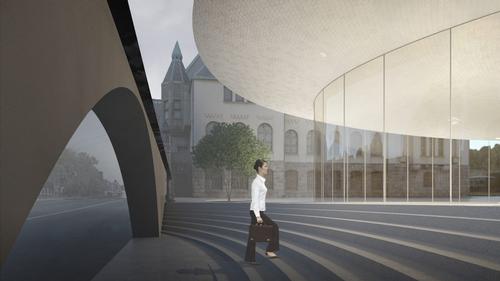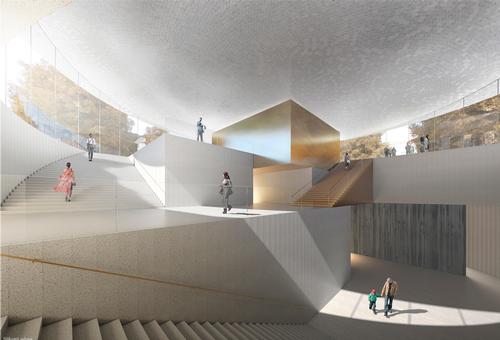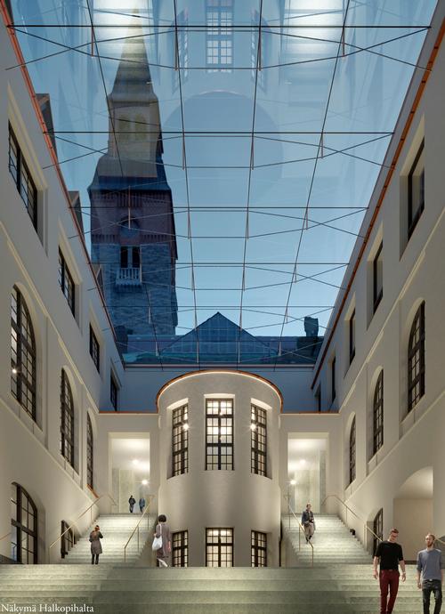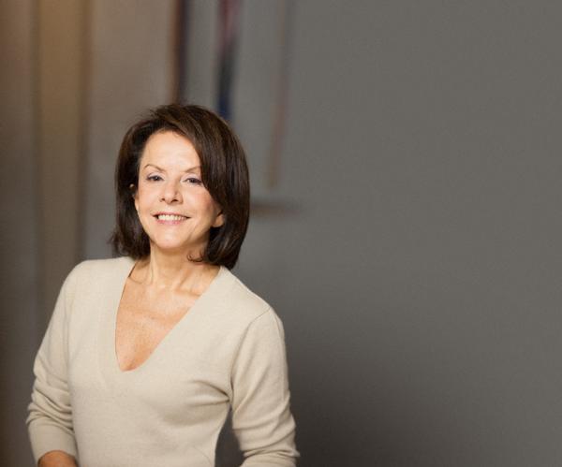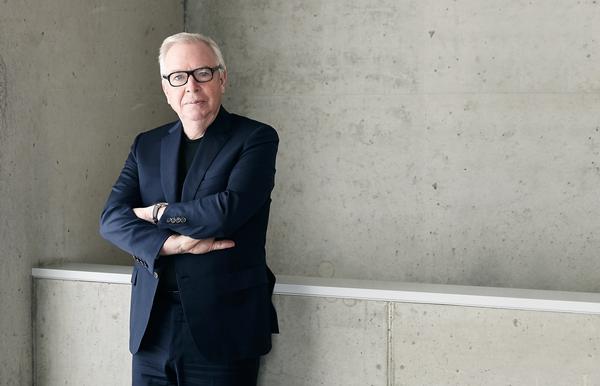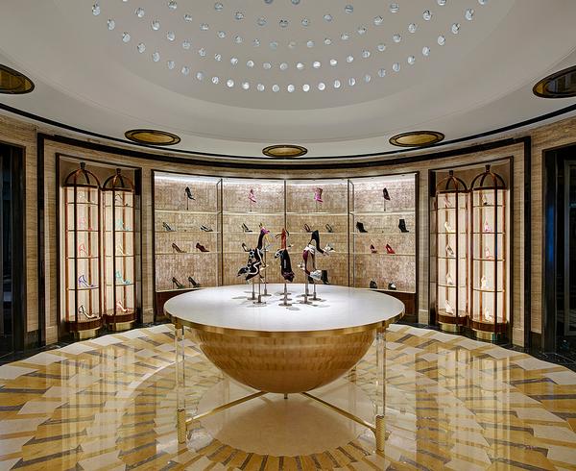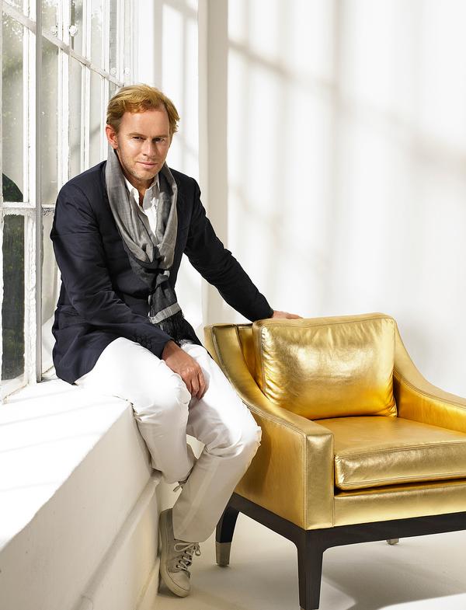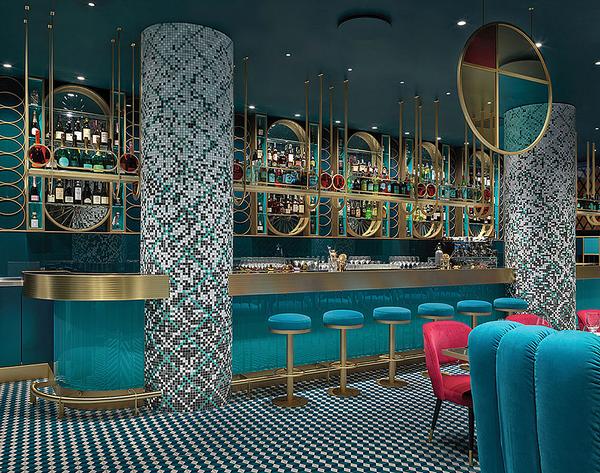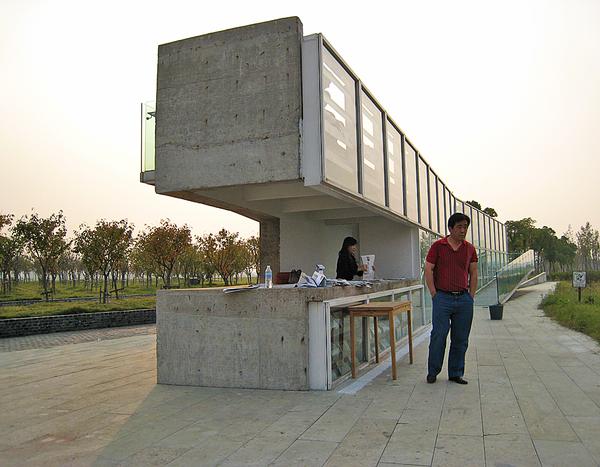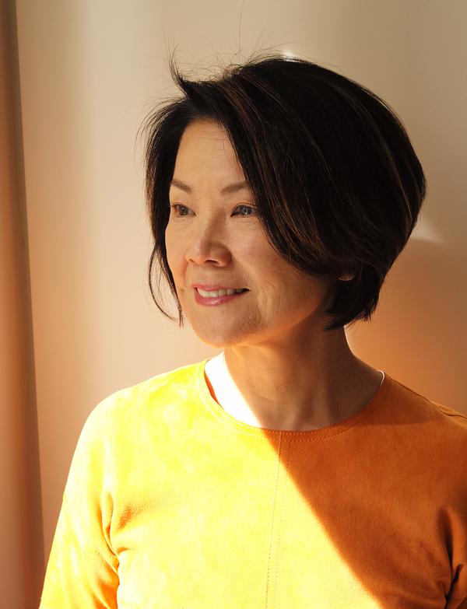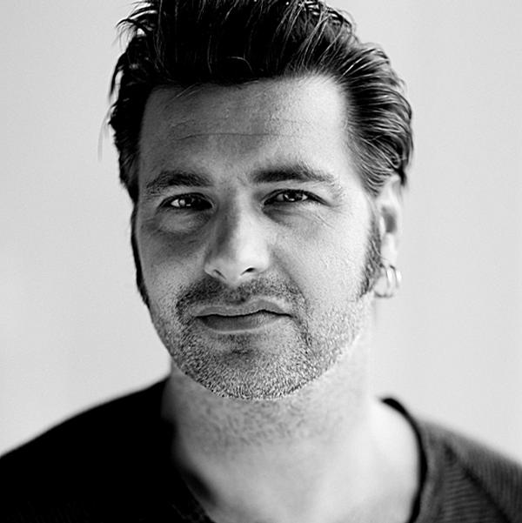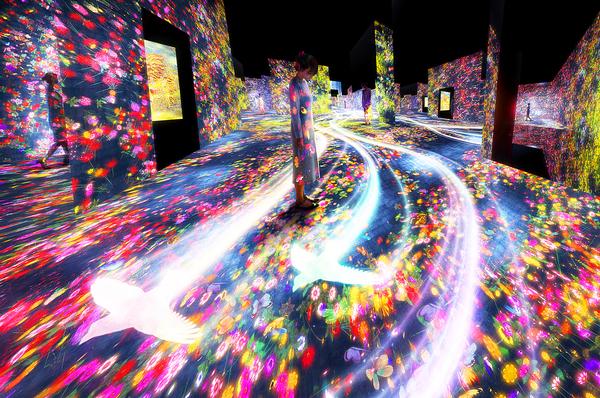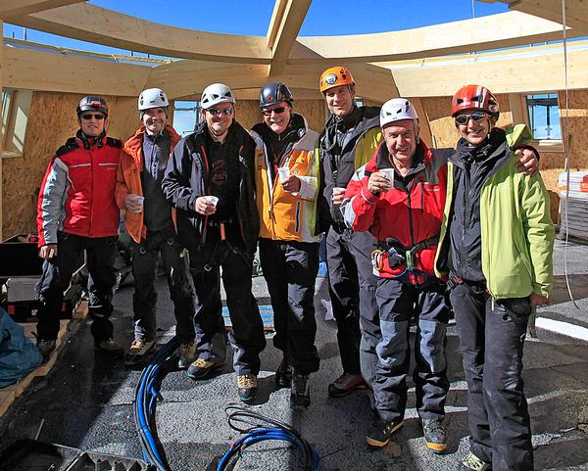JKMM Architects to design new annexe for National Museum of Finland
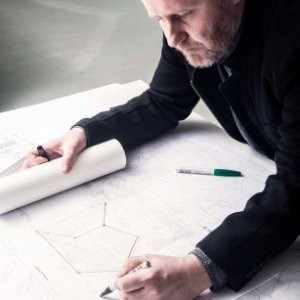
– Samuli Miettinen
JKMM Architects have won a competition to create a new annexe for the National Museum of Finland with a disc-shaped, pavilion-like design that connects its interior with the museum's previously underused garden through floor-to-ceiling windows.
The competition brief sought additional exhibition space and workshops, a new restaurant in the enclosed garden, improved accessibility and a new museum entrance.
Called Atlas, JKMM's proposal was inspired by similar pavilion structures used in park-like settings.
It is designed to house a stepped public square that welcomes visitors and provide access to new exhibition galleries and spaces, as well as a restaurant with views into the garden that can be used independently of the rest of the museum.
The volume will be wrapped in curved glazing to fill the interior with natural light and giving the impression that the 1,320sq m (14,200sq ft) saucer-shaped, white concrete roof is balanced on a central plinth.
Explaining the design, Samuli Miettinen, the project's main designer and founding partners at JKMM Architects, said: "Our entry explores themes typical of our architecture, such as humanity, the character of the place and the spirit that they create together.
"The National Museum of Finland belongs to everyone. It contains the ingredients for the common good for everyone in Finland. This is why we wanted to create an annexe to the National Museum with architecture that is easy to understand for all visitors, but also elicits a wide range of interpretations."
In their assessment, the competition jury said: "The fact that the grand curving ceiling is visible from the underground foyer lends a wonderful mood to the interior and is excellent for visitor orientation. The entry is functionally very good, uncontrived and handsome. The foyer spaces and curving ceiling can be used for exhibitions to project their themes externally. The spaces are easily approachable and locatable."
The new annexe is due to be opened to the public in 2025.
JKMM Architects museum Finland National Museum of Finland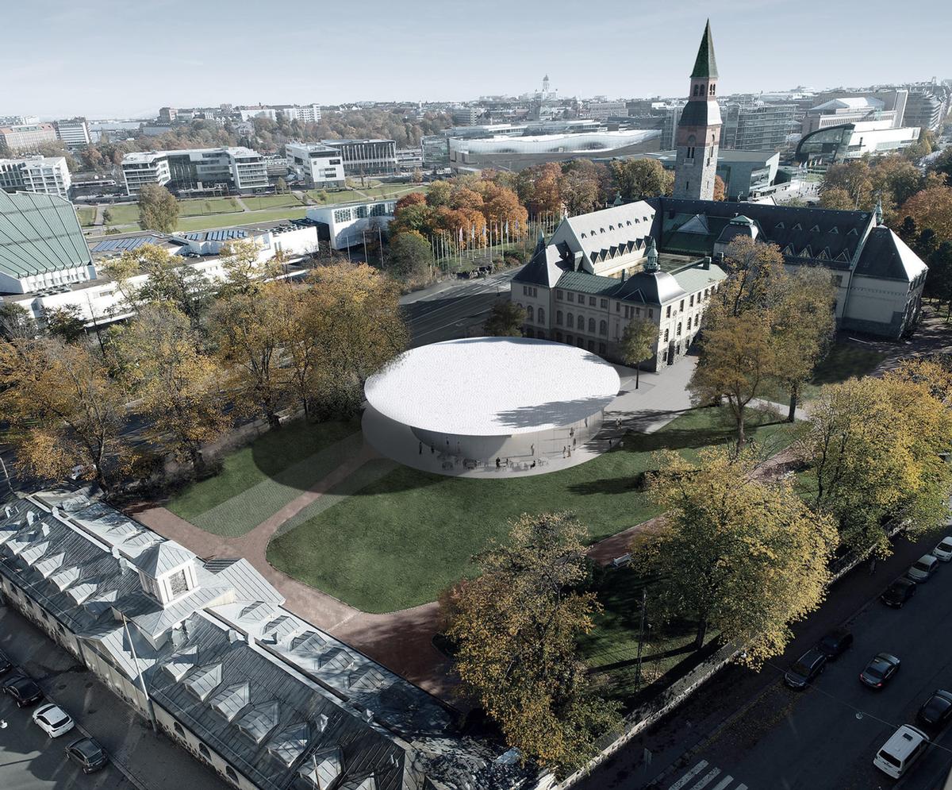
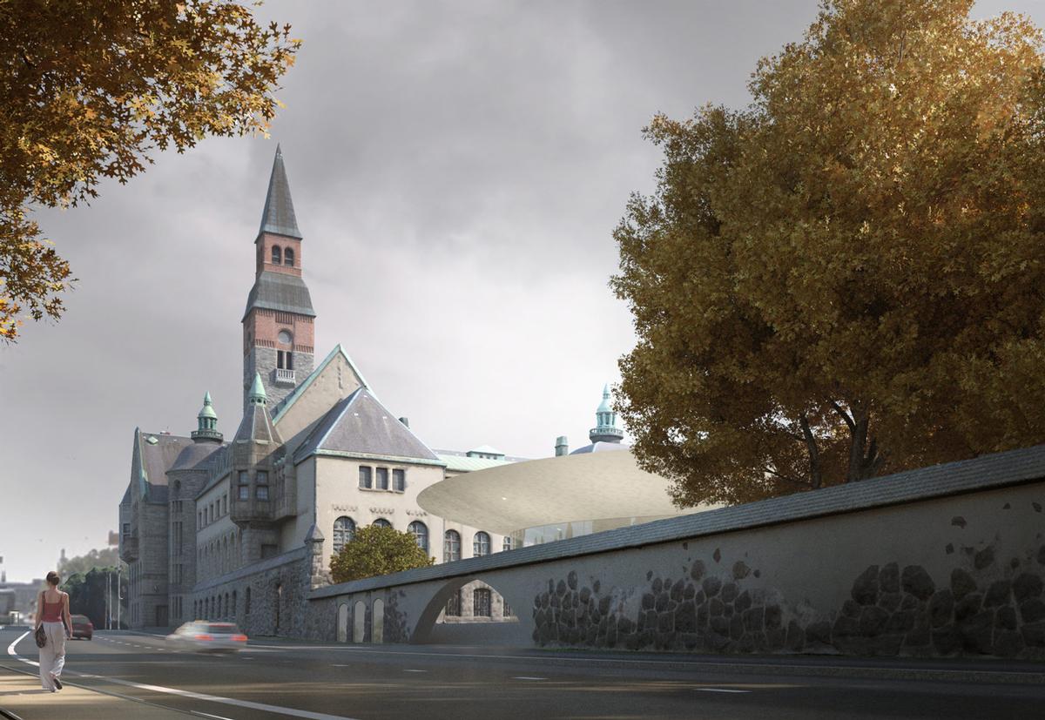
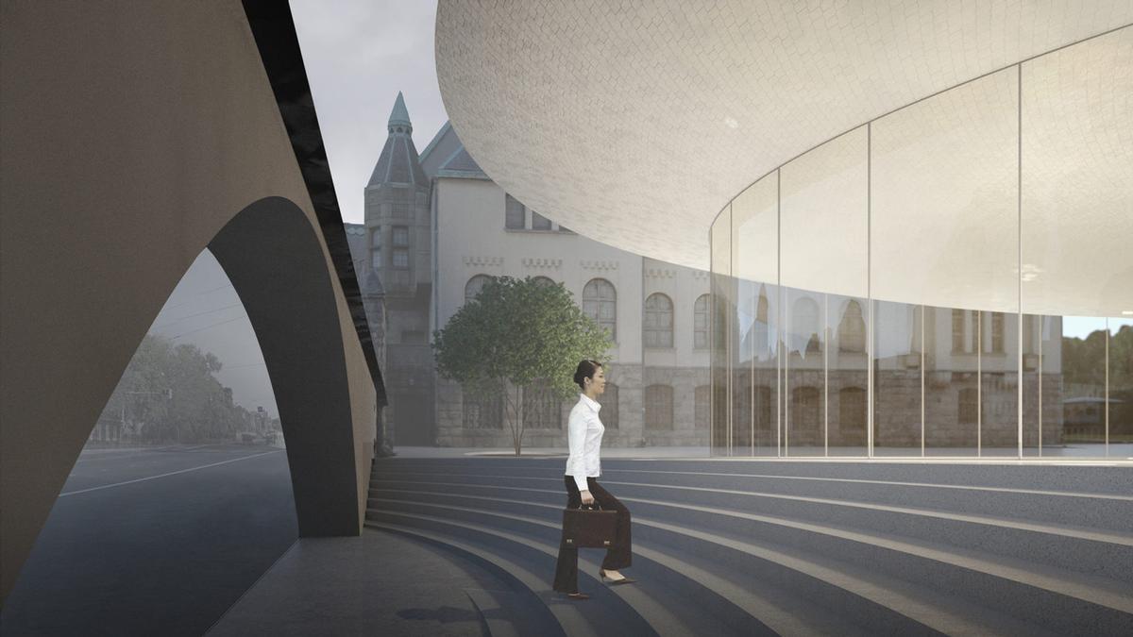
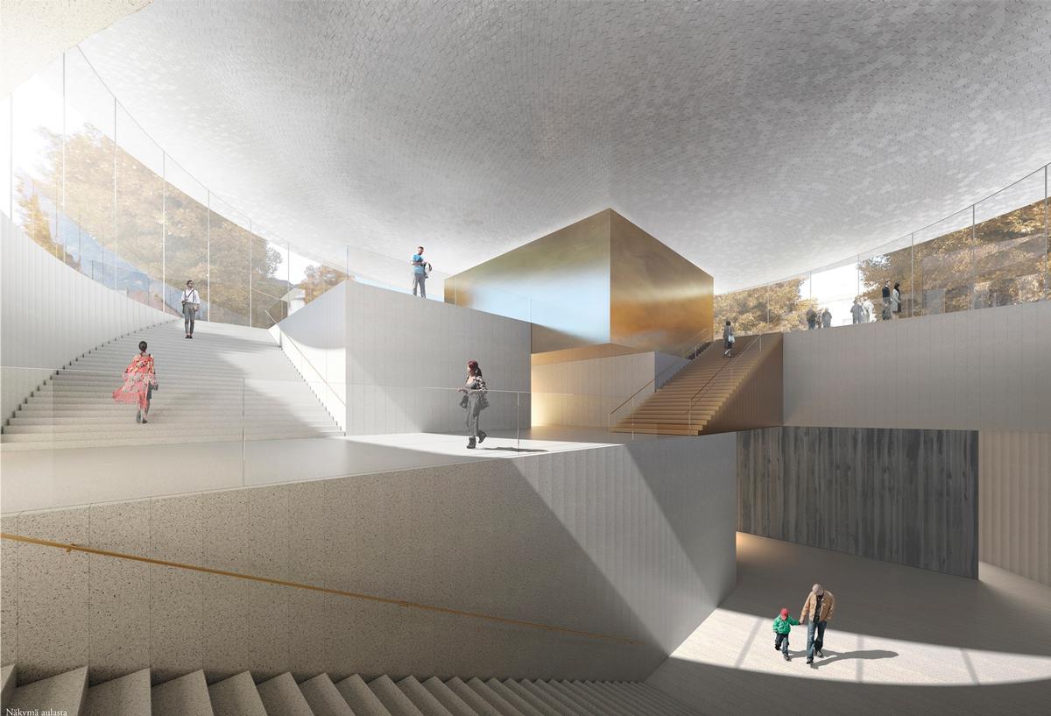
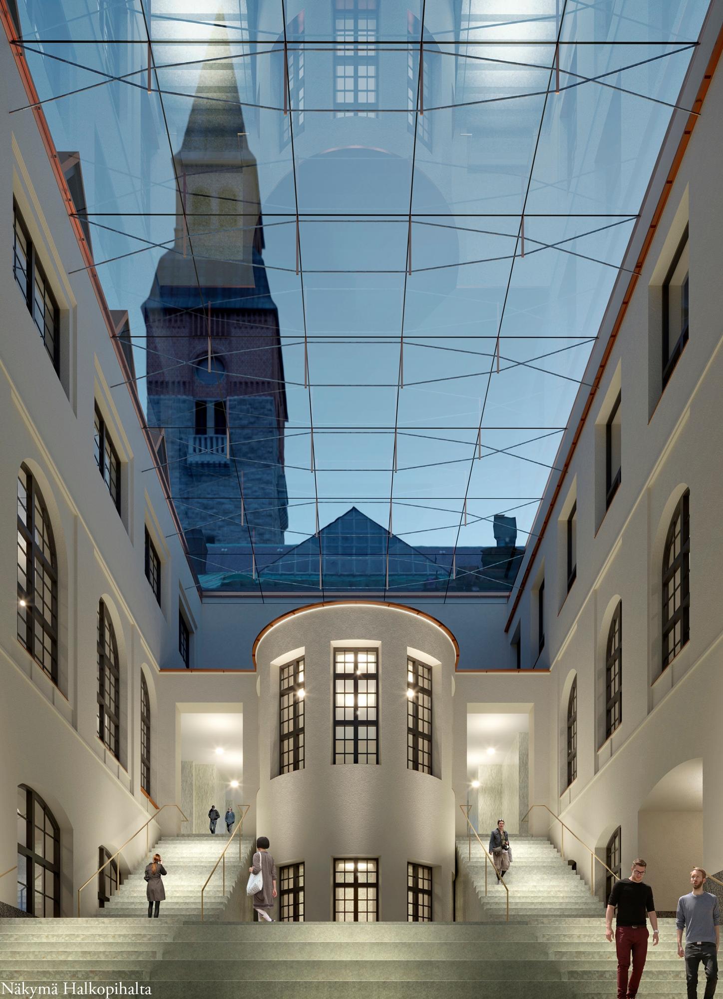
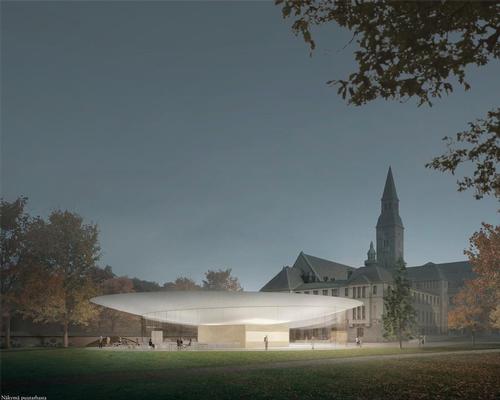

Europe's premier Evian Spa unveiled at Hôtel Royal in France

Clinique La Prairie unveils health resort in China after two-year project

GoCo Health Innovation City in Sweden plans to lead the world in delivering wellness and new science

Four Seasons announces luxury wellness resort and residences at Amaala

Aman sister brand Janu debuts in Tokyo with four-floor urban wellness retreat

€38m geothermal spa and leisure centre to revitalise Croatian city of Bjelovar

Two Santani eco-friendly wellness resorts coming to Oman, partnered with Omran Group

Kerzner shows confidence in its Siro wellness hotel concept, revealing plans to open 100

Ritz-Carlton, Portland unveils skyline spa inspired by unfolding petals of a rose

Rogers Stirk Harbour & Partners are just one of the names behind The Emory hotel London and Surrenne private members club

Peninsula Hot Springs unveils AUS$11.7m sister site in Australian outback

IWBI creates WELL for residential programme to inspire healthy living environments

Conrad Orlando unveils water-inspired spa oasis amid billion-dollar Evermore Resort complex

Studio A+ realises striking urban hot springs retreat in China's Shanxi Province

Populous reveals plans for major e-sports arena in Saudi Arabia

Wake The Tiger launches new 1,000sq m expansion

Othership CEO envisions its urban bathhouses in every city in North America

Merlin teams up with Hasbro and Lego to create Peppa Pig experiences

SHA Wellness unveils highly-anticipated Mexico outpost

One&Only One Za’abeel opens in Dubai featuring striking design by Nikken Sekkei

Luxury spa hotel, Calcot Manor, creates new Grain Store health club

'World's largest' indoor ski centre by 10 Design slated to open in 2025

Murrayshall Country Estate awarded planning permission for multi-million-pound spa and leisure centre

Aman's Janu hotel by Pelli Clarke & Partners will have 4,000sq m of wellness space

Therme Group confirms Incheon Golden Harbor location for South Korean wellbeing resort

Universal Studios eyes the UK for first European resort

King of Bhutan unveils masterplan for Mindfulness City, designed by BIG, Arup and Cistri

Rural locations are the next frontier for expansion for the health club sector

Tonik Associates designs new suburban model for high-end Third Space health and wellness club





