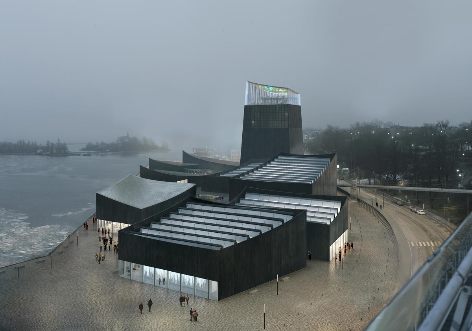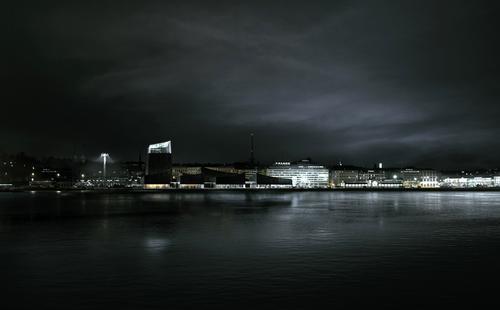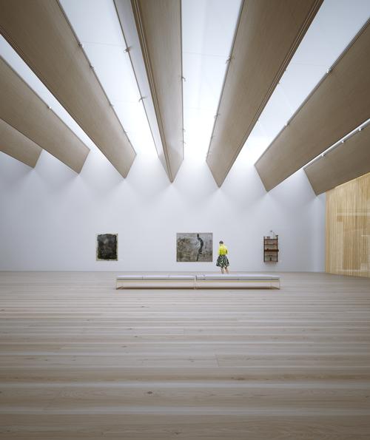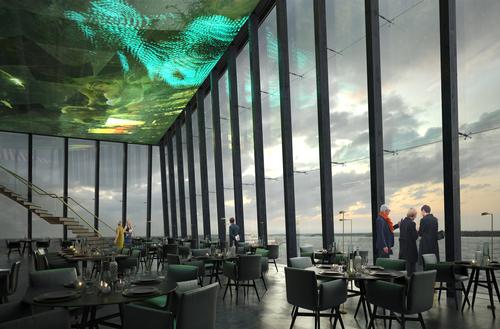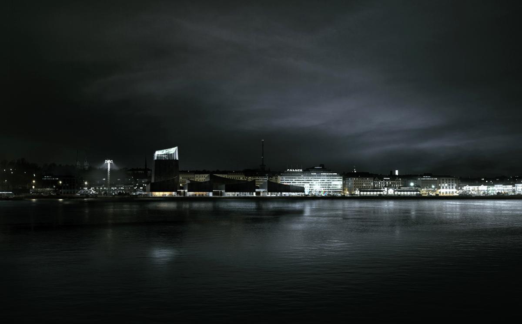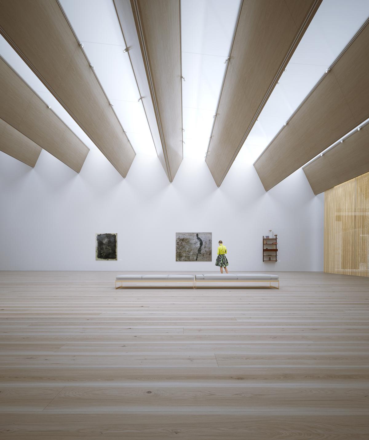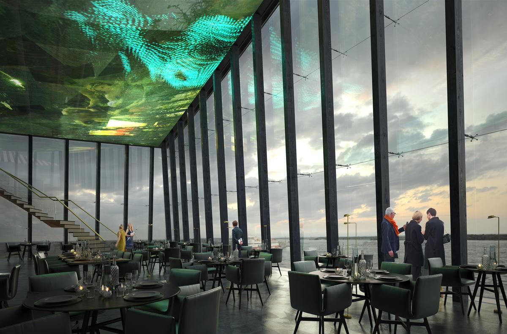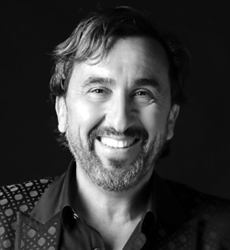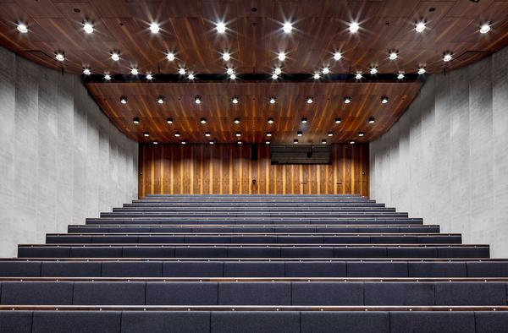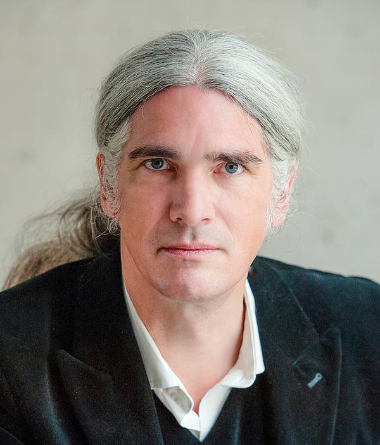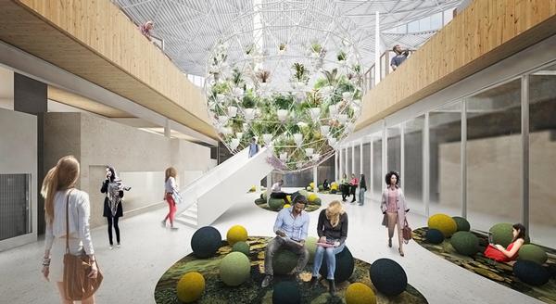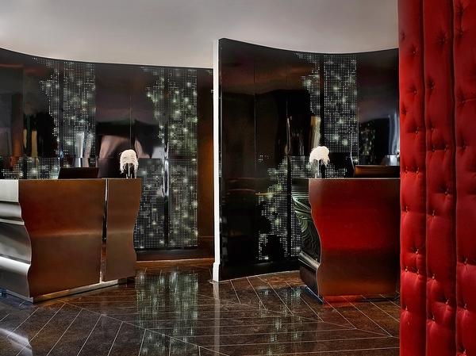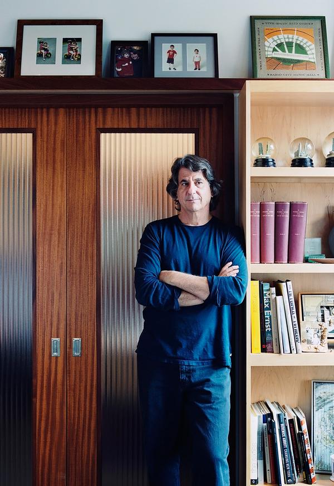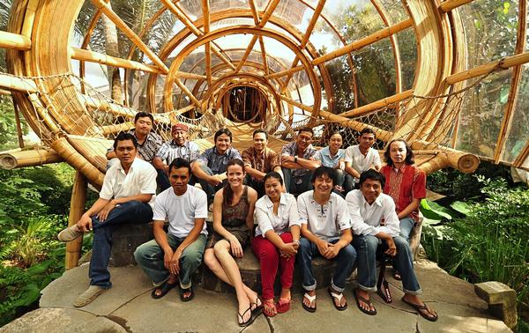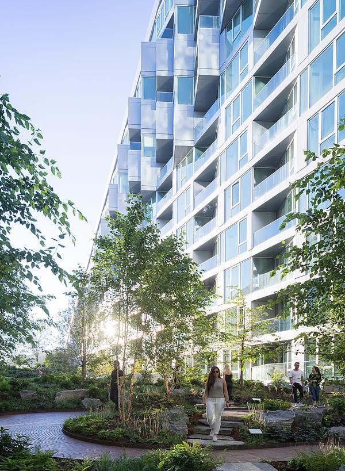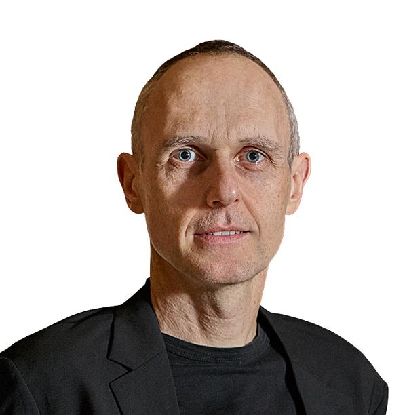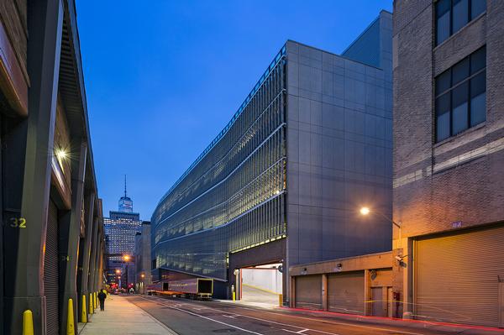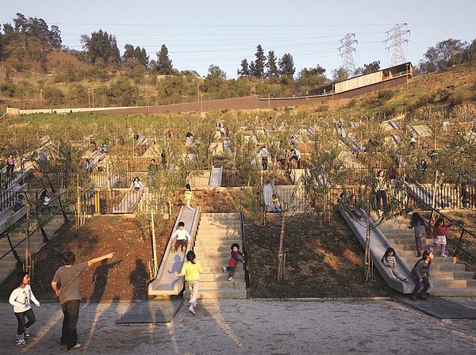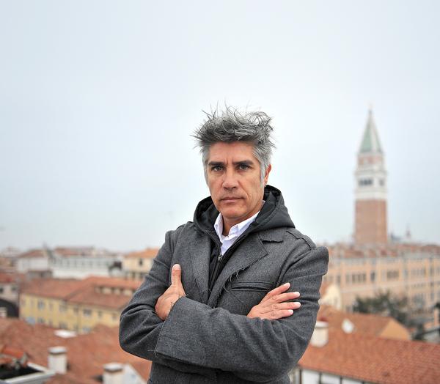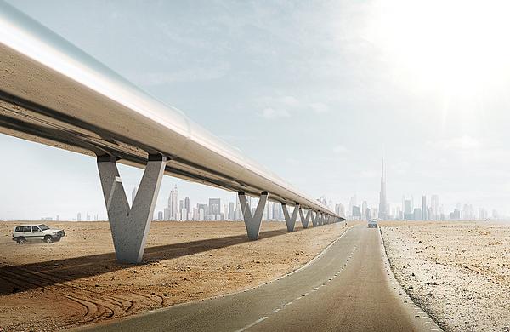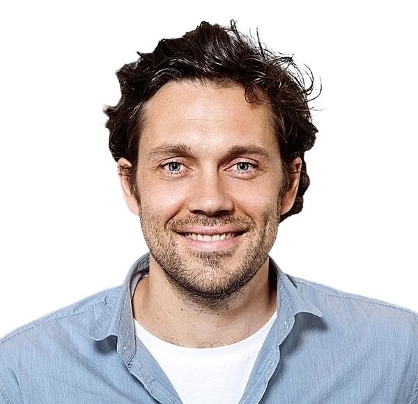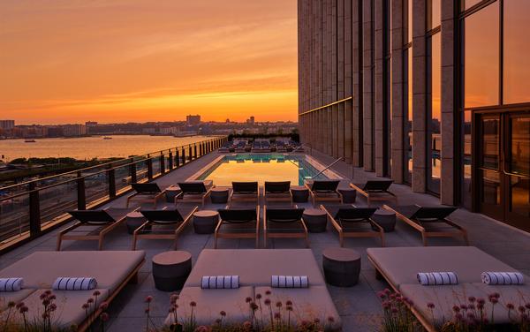Moreau Kusunoki win Guggenheim Helsinki competition with Japanese-style 'Lighthouse'
French architecture firm Moreau Kusunoki have been named winners of the Guggenheim Helsinki competition.
The €126m (£100m, US$160.5m) museum - titled Lighthouse - would be built on the Helsinki waterfront overlooking South Harbor and formed of Japanese-style pavilions, with a striking lighthouse tower constructed from charred timber and glass.
The building's angular pavilions and flared roofs would be connected by an interior street and served by a harbour promenade, while the tower would be connected to the nearby Observatory Park via a pedestrian footbridge.
Moreau Kusunoki is a husband and wife team who only established their architecture practice in 2011. Their winning design was chosen anonymously from a shortlist of 1,715 architects, making it the largest architectural competition in history and the first to be organised by the Solomon R Guggenheim Foundation.
Judging panel member, Mark Wigley, architecture professor and dean emeritus at Columbia University, said: “The jury found the design deeply respectful of the site and setting. It would create a fragmented, non-hierarchical, horizontal campus of linked pavilions where art and society could meet and intermingle. The connections between the pavilions have been well considered, to permit a continuous gallery experience if required.
"The building will cohere around a covered street landscape that expands and contracts according to its interaction with the pavilions. It will be animated by different activities.
“The designers of this new museum have had to react to the conversations which were taking place about it during the design stages,” he continued. “Everyone was discussing the museum but they didn't know what they were talking about because the design wasn’t finalised. Now they can continue their amazing discussions with an actual design as the basis of that conversation.
“The reason this project has been loved, is the fact the designers have been able to respond to the live debate. It's not a building that's fixed or frozen, but a building waiting for the next level of conversation.”
Next steps for the museum are to gain approval for the project, after a 2012 vote narrowly rejected the development due to financial concerns. Guggenheim has waived the €30m (US$33.6m, £21.4m) fee normally needed to secure the rights to the Guggenheim name, but money must still be raised to create a foundation to support the running of the museum.
So far around €10m (US$11.2m, £7.1m) has been pledged by 20 private donors, according to museum officials. One other challenge is the rival ‘Anti-Guggenheim’ contest, which is still in the pipeline, with more than 200 entries seeking to find ways for the South Harbor area to be “transformed for the maximum benefit” of residents and visitors without a Guggenheim.
Helsinki’s mayor, Jussi Pajunen, has supported the plans “as an engine of economic development”, with an independent report conducted on behalf of the Guggenheim estimating that the new museum will generate €50m, (US$56m, £35.5m) a year, creating nearly 500 jobs in the area, as well as 800 construction jobs.
Winning entries in "Anti-Guggenheim" competition focus on Helsinki’s heritage and community
Anti-Guggenheim Helsinki design competition attracts 200 alternative visions
Finalists announced for Helsinki Guggenheim competition
All 1,715 designs revealed for record-breaking Helsinki Guggenheim architectural contest
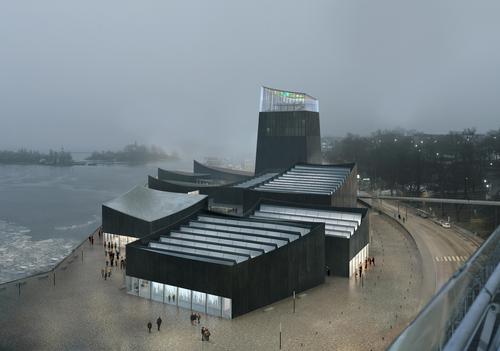

Europe's premier Evian Spa unveiled at Hôtel Royal in France

Clinique La Prairie unveils health resort in China after two-year project

GoCo Health Innovation City in Sweden plans to lead the world in delivering wellness and new science

Four Seasons announces luxury wellness resort and residences at Amaala

Aman sister brand Janu debuts in Tokyo with four-floor urban wellness retreat

€38m geothermal spa and leisure centre to revitalise Croatian city of Bjelovar

Two Santani eco-friendly wellness resorts coming to Oman, partnered with Omran Group

Kerzner shows confidence in its Siro wellness hotel concept, revealing plans to open 100

Ritz-Carlton, Portland unveils skyline spa inspired by unfolding petals of a rose

Rogers Stirk Harbour & Partners are just one of the names behind The Emory hotel London and Surrenne private members club

Peninsula Hot Springs unveils AUS$11.7m sister site in Australian outback

IWBI creates WELL for residential programme to inspire healthy living environments

Conrad Orlando unveils water-inspired spa oasis amid billion-dollar Evermore Resort complex

Studio A+ realises striking urban hot springs retreat in China's Shanxi Province

Populous reveals plans for major e-sports arena in Saudi Arabia

Wake The Tiger launches new 1,000sq m expansion

Othership CEO envisions its urban bathhouses in every city in North America

Merlin teams up with Hasbro and Lego to create Peppa Pig experiences

SHA Wellness unveils highly-anticipated Mexico outpost

One&Only One Za’abeel opens in Dubai featuring striking design by Nikken Sekkei

Luxury spa hotel, Calcot Manor, creates new Grain Store health club

'World's largest' indoor ski centre by 10 Design slated to open in 2025

Murrayshall Country Estate awarded planning permission for multi-million-pound spa and leisure centre

Aman's Janu hotel by Pelli Clarke & Partners will have 4,000sq m of wellness space

Therme Group confirms Incheon Golden Harbor location for South Korean wellbeing resort

Universal Studios eyes the UK for first European resort

King of Bhutan unveils masterplan for Mindfulness City, designed by BIG, Arup and Cistri

Rural locations are the next frontier for expansion for the health club sector

Tonik Associates designs new suburban model for high-end Third Space health and wellness club

Aman sister brand Janu launching in Tokyo in 2024 with design by Denniston's Jean-Michel Gathy
From Nobu Restaurants and Ian Schrager’s latest hotel to Imagination Playgrounds and the set design for The Rocky Horror Show, US architect and designer David Rockwell always keeps it fresh. He tells us the secrets of his creativity



