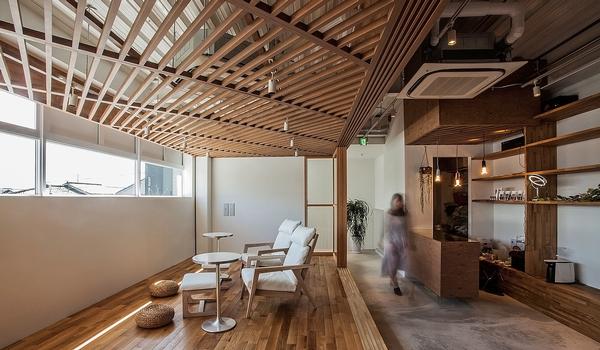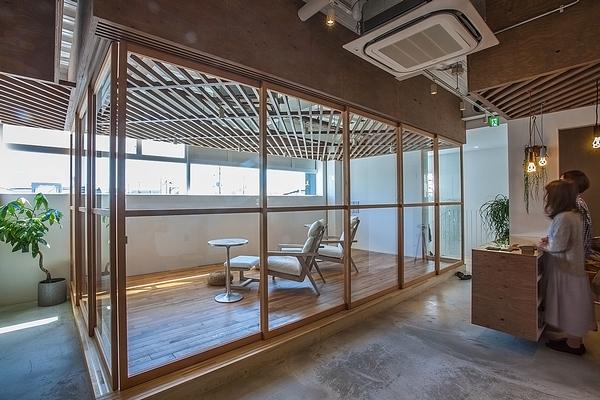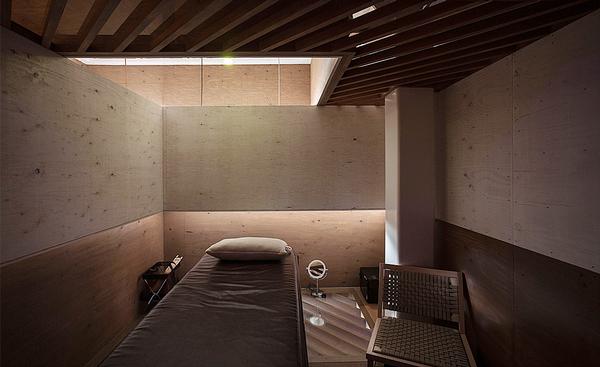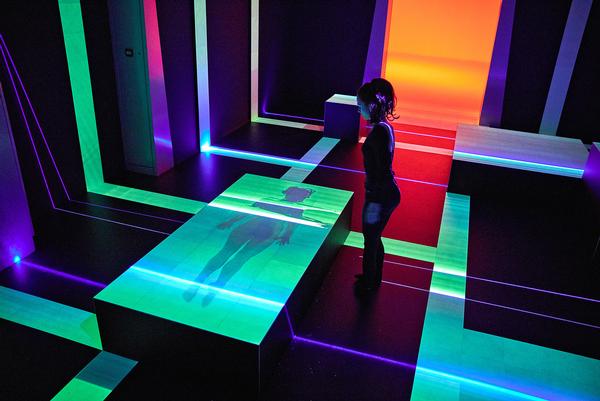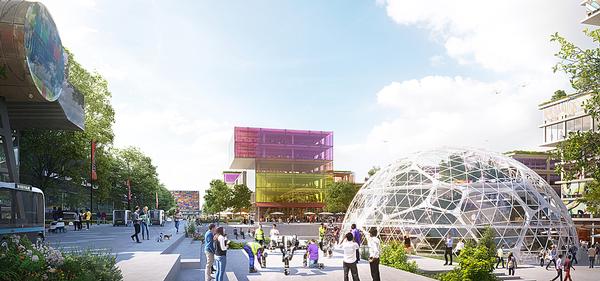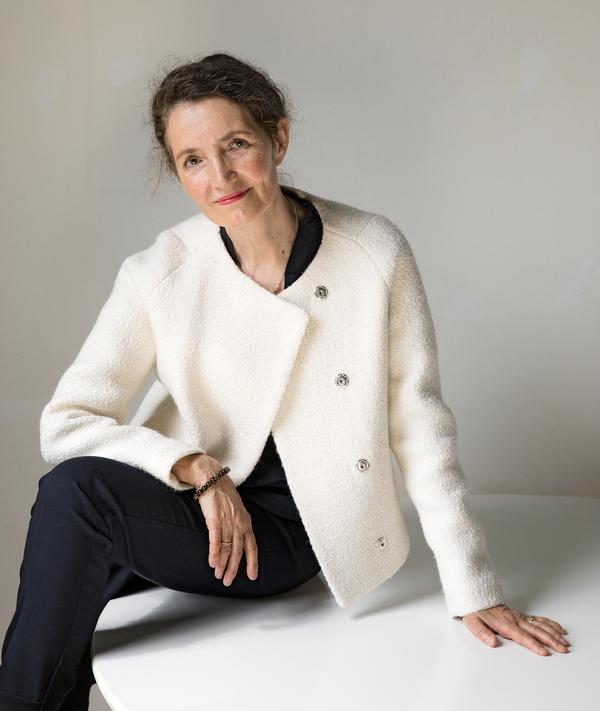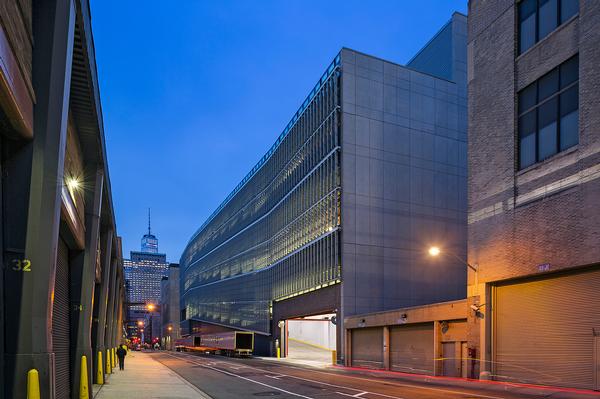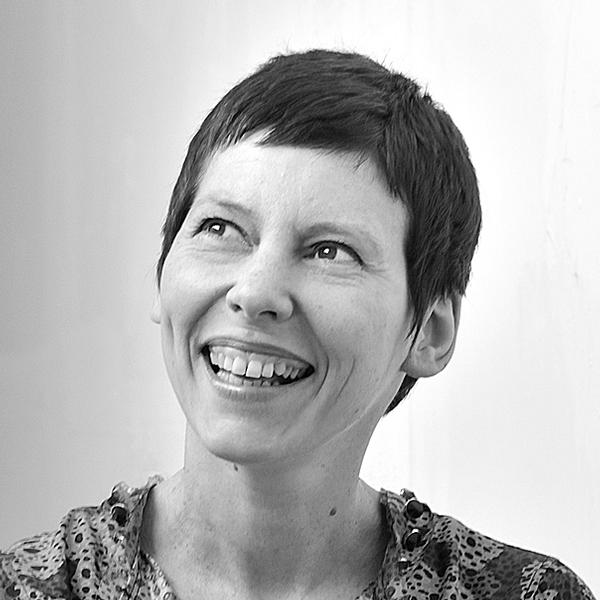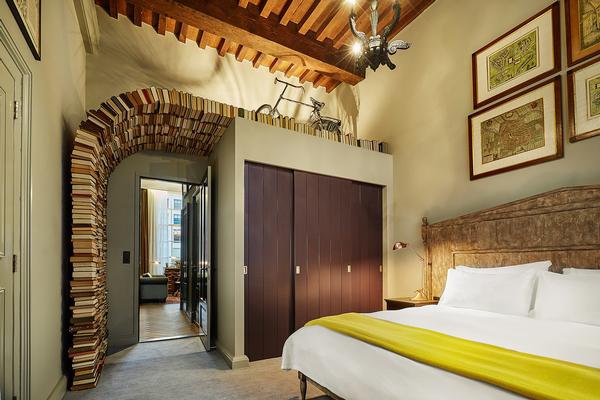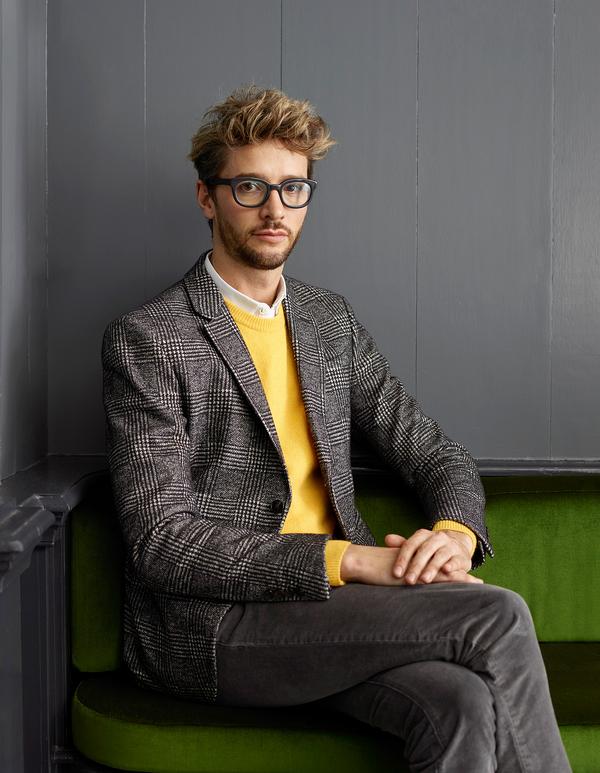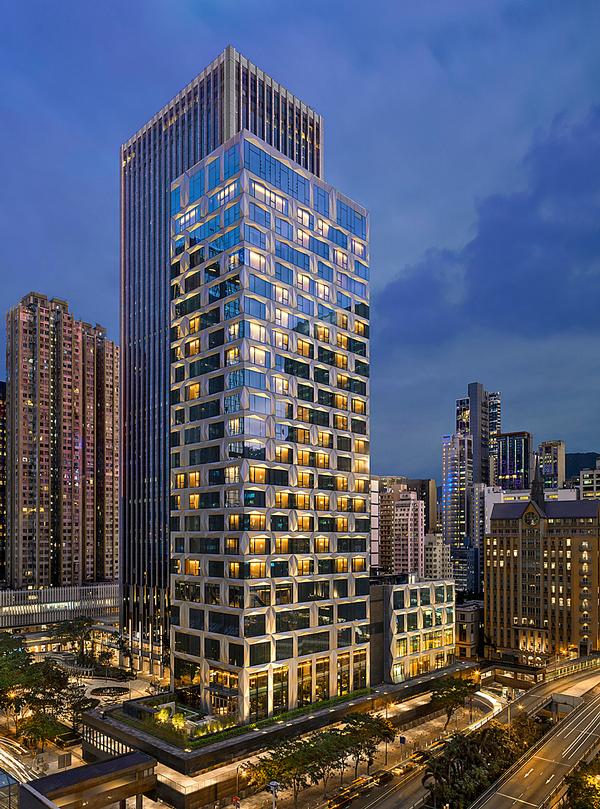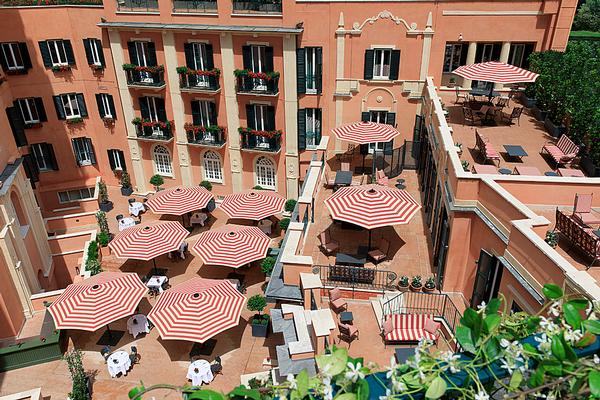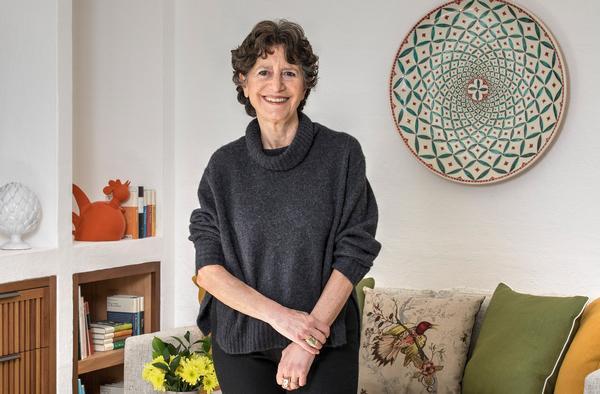Wellness
A sense of place
From a busy urban gym to a resort that channels the spirit of a nearby mountain, these Asian spa and fitness facilities take their design cues from the local environment, finds Christopher DeWolf
When curator Hans Ulrich Obrist was in Hong Kong this year to unveil a show about Zaha Hadid’s early work, he mused about the role of context in the late architect’s work. “Often radical architecture does not only grow out of a desire for experimentation, but it also responds to a constraint,” he said. He was referring specifically to the late architect’s unrealised 1983 plan for a leisure club on Hong Kong’s Victoria Peak. Hadid’s vision called for a structure that first burrowed into mountain caverns, then exploded out into jagged, gravity-defying shards that floated above Hong Kong’s jam-packed cityscape. “It was an answer to an extreme urban condition,” said Obrist.
Drawing inspiration from a site’s surroundings is a natural strategy for many architects, but it can be particularly valuable for those who design spa, wellness and fitness spaces. A mountain spa that reflects the stone and trees of its natural setting adds an extra layer of relaxation to the experience. An urban fitness centre that serves busy workers might need a different approach altogether. Here are seven spa and fitness projects that take a cue from their environment.
Casa Premium Rama 2
By the time the developer of a luxury housing estate in suburban Bangkok had finished dividing up the property into spacious villas, the only land left for a clubhouse, pool and fitness centre was an odd triangular site next to a carpark. Not exactly the most scenic place for a retreat.
Architects PODesign decided to use the limitations to their advantage. “What we tried to do was maximise the site as much as we could,” says lead designer Bunjong Kiatsingnakorn. “We created this triangle-shaped building with a reception and seating area on the lower part, and a fitness area on the upper part that looks down on a courtyard with the swimming pool in the middle.”
It’s an approach that uses the site’s dimensions to great effect, with sharp angles creating a sense of drama throughout the complex, which spans a total area of 470 square metres. The lower wing of the V-shaped structure is a sheltered, open-air pool with a deck clad in warm wood, while the other wing contains lounge areas and a gym. The pool canopy’s concrete roof runs seamlessly into the frame of the gym, like a paperclip that’s been folded outwards.
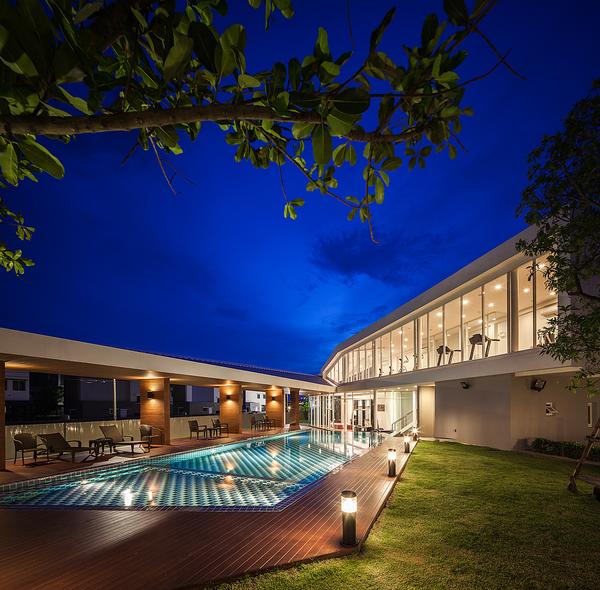
Yunfeng Spa Resort
Kengo Kuma decided to channel the spirit of a nearby mountain when he was commissioned to design a spa resort near the city of Tengchong, in China’s southwestern Yunnan province. “We tried to express the power of the earth in the architecture,” says Kuma.
The Japanese architect selected six types of locally-quarried stone, including slate, marble and lava, ranging in colour from grey to beige to ochre. He then arranged them like pixels, giving the resort a dynamic, textural appearance that evokes the surrounding landscape without exactly imitating it. Stone found its way into other features, too, including a private pluge pool inside the courtyard of each villa.
Kengo’s design was accompanied by the work of several other architects and designers, including Singapore-based Canadian landscape architect Colin Okashimo, who traced a waterway through the site that emerges and disappears under stone walkways and terraces.
The villas cascade down the mountain slope in a fashion similar to Yunnan’s hillside villages. Okashimo says he was inspired by the Chinese theory of five elements – earth, fire, water, metal and wood – and designed five pools around the site to reflect each one.
Inside, Singapore’s LTW studio created furniture and finishings inspired by Yunnan’s indigenous tribes, known for their distinctive craft techniques, which are reflected in the fabric of the throw pillows inside each villa, along with the fabric of the feature wall behind each bed. The ceiling of the villas is made of interlaced strips of wood that bring to mind the woven hats typical of Yunnan.
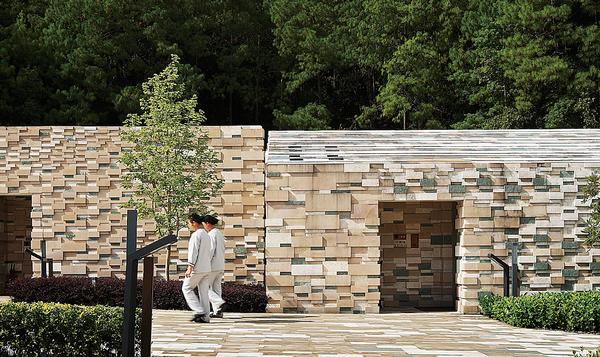
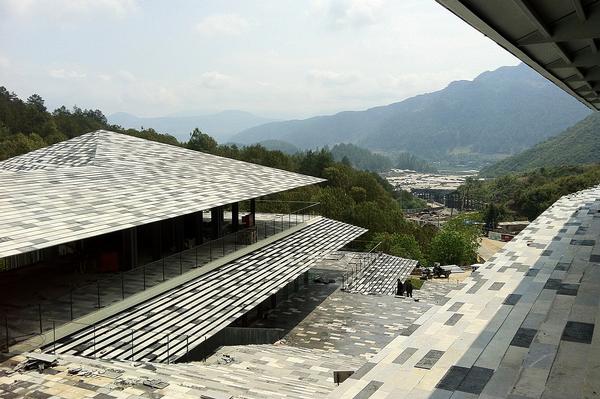
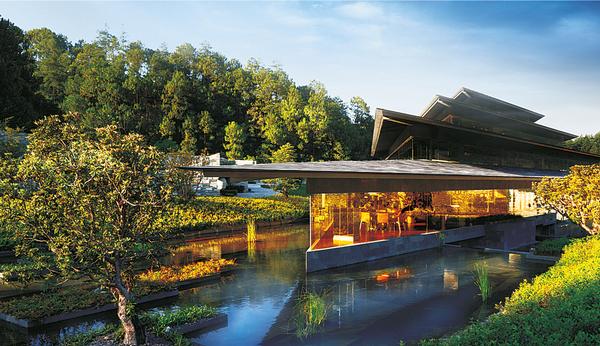
Naman Spa
There’s a reason why traditional Southeast Asian architecture was characterised by stilt houses and permeable interiors: firmly sealed walls are a disadvantage in steamy tropical climates. That’s a lesson put into practice by Vietnam’s MIA Studio in its design for a day spa in an upmarket resort in Danang. Renowned bamboo specialist Vo Trong Nghia had already completed three structures at the spa, and while MIA used different materials, they created something no less connected to the natural world.
Clad in metal fins that filter the sunlight, the spa is essentially outdoors, with walls of vegetation that spill into a central courtyard. Minimalist white passageways lead to 21 treatment rooms whose glass walls open onto the lush internal garden. The building includes massage rooms, a gym, meditation facilities and yoga studios, as well as an outdoor pool in the courtyard. Though Danang has a hot and humid coastal climate, the fins and greenery form a screen that shelters the interior of the building from direct sunlight while allowing for cross-ventilation that keeps it cool throughout the day.
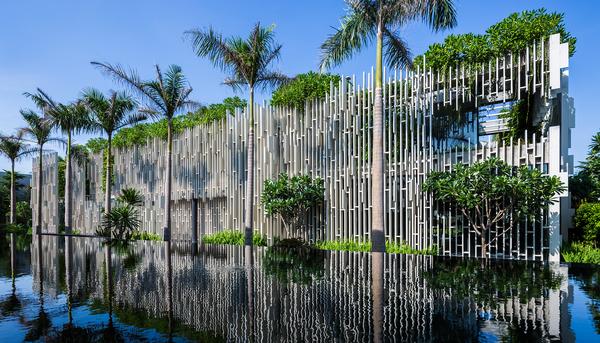
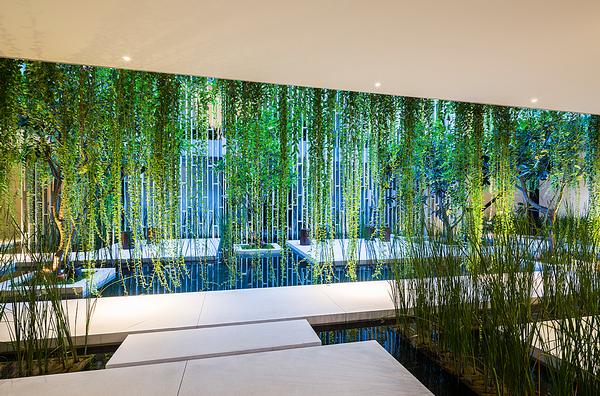
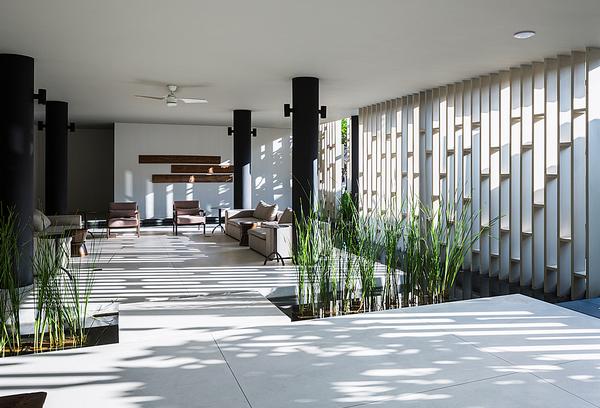
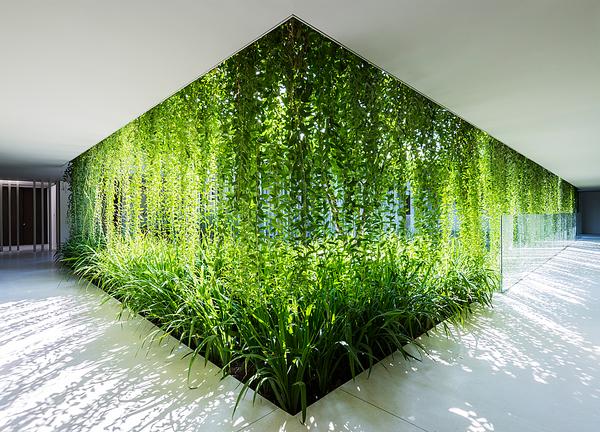

Ruff Well Water Resort
The landscape surrounding a new spa resort project in China’s Sichuan province was all the inspiration needed for Shanghai-based Aim Architects to design an ethereal complex that seems to disappear into the forest. “It is a place where water has shaped the land. Rivers have carved out the valley and water naturally springs from the earth in warm water wells,” said the architects in a statement.
A small hill in the centre of the site guided the design of the resort. The main facilities wrap around the hill, with detached buildings connected by a roof. Exterior walls are clad in timber and clay, while local river stone made of compressed pebbles, which gives it a terrazzo-like appearance, is used for floors, paving, pools and benches. A series of pools dot the remainder of the site, linked by stone pathways through a pastoral setting. Some are housed indoors, where the cool texture of river stone plays against the warm hue of stained timber, while one outdoor pool is surrounded by blue pebbles and sheltered by a sharply angled canopy of timber and rusted metal.
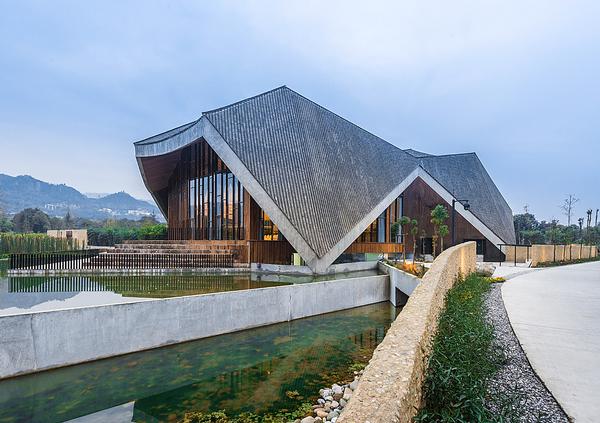
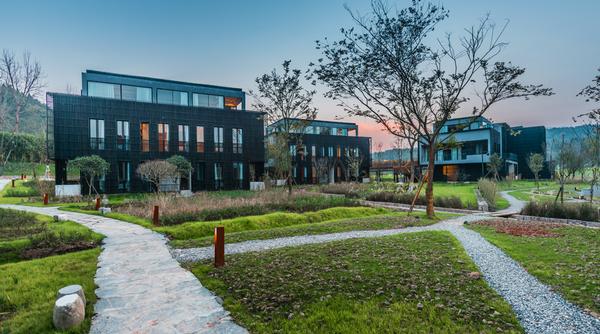
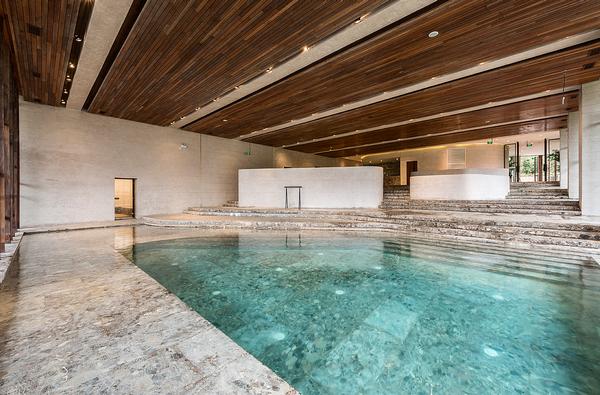
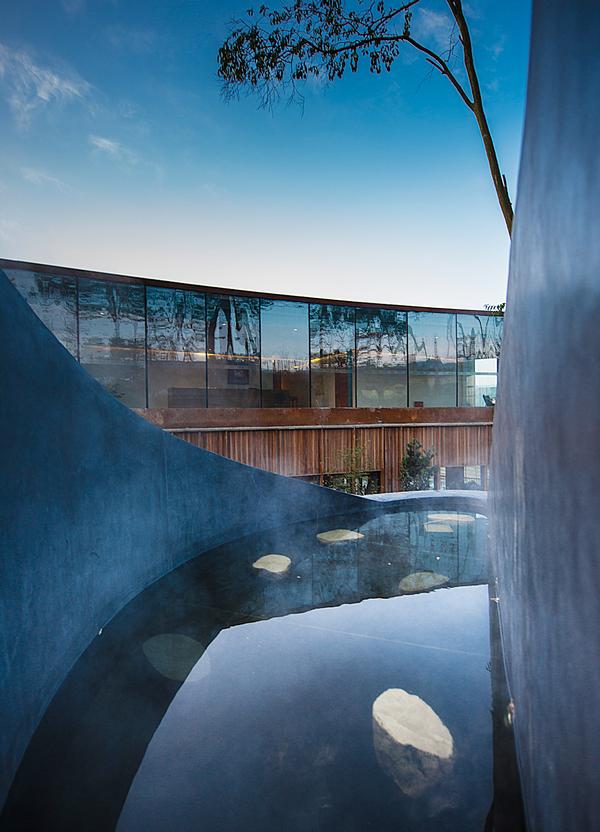
Times Property Activity Centre
Is is ever possible to truly relax at work? That was the challenge faced by C&C Design Co. when it was hired to create a 550-square-metre leisure centre inside the offices of a Guangzhou property developer. Lead architect Peng Zheng decided the space should not be a retreat as much as a gathering place where people could socialise and unwind together after a long day at work.
The centre is divided into six areas, with rooms for table tennis, massages, yoga and dance, a gym and changing facilities. “We wanted to open the space as much as possible so people could see each other and have the opportunity to chat,” says Peng. To that end, he created a space that looks as energetic as the activities it hosts. That included fun details like oversized locker numbers modelled on sports jerseys, but also a black-and-white palette that allows a few limited colours – lavender yoga mats, canary yellow seating – to pop out. “We wanted the users to become the protagonists of the space – people with colourful sportswear,” he says. “We didn’t want the colour of the space to distract from the people’.”
Peng left the ceilings exposed, not necessarily to an industrial aesthetic, but to keep the space as open as possible while facilitating inevitable repairs to the overhead pipes and ventilation ducts. By minimising materials, he says he was able to minimise waste – an important issue in China, where overbuilt infrastructure has led to mountains of construction rubbish.
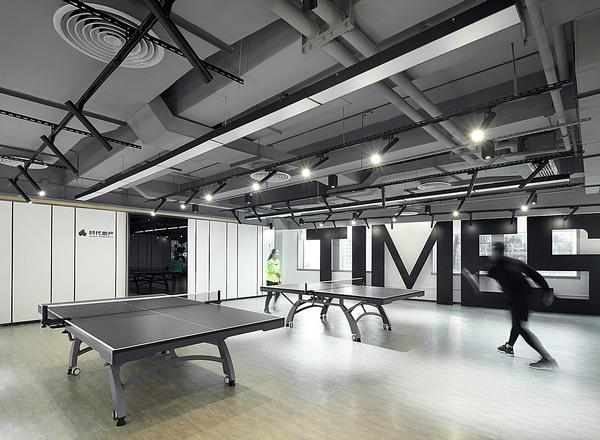
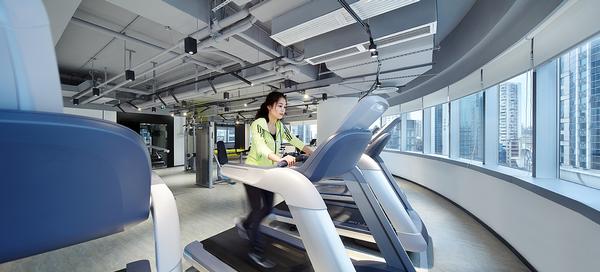
Huvafen Fushi Spa
It’s luxury enough to spend your days floating above the crystalline lagoon waters of Huvafen Fushi in the Maldives, but the resort’s spa takes things to another level entirely. The spa is located underwater – the first of its kind – so you can watch fish swim by as you enjoy a massage. “It’s like having a rub-down in Dr No’s office,” a reporter from The Independent enthused.
Originally designed along the same lines as the resort’s 43 thatch-roofed bungalows, Studio RHE was hired to refresh the spa in 2007. “The previous timber themed design really detracted from the incredible and calming experience of the space,” said founder Richard Hywel Evans at the time. “Our challenge was therefore to create a truly breathtaking area that focuses maximum attention on the sub-aqua environment and filtered light.”
The new interior focuses attention on the spectacular view from the windows, with clear plastic furniture, sheer curtains around each massage station and an LED-illuminated recessed ceiling that creates a soft glow throughout the spa building. A white-and-blue terrazzo floor helps balance the space.
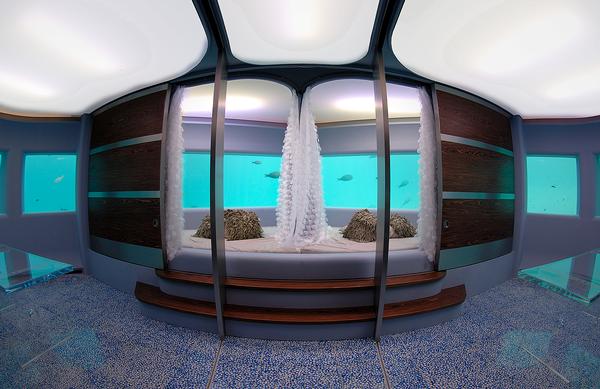
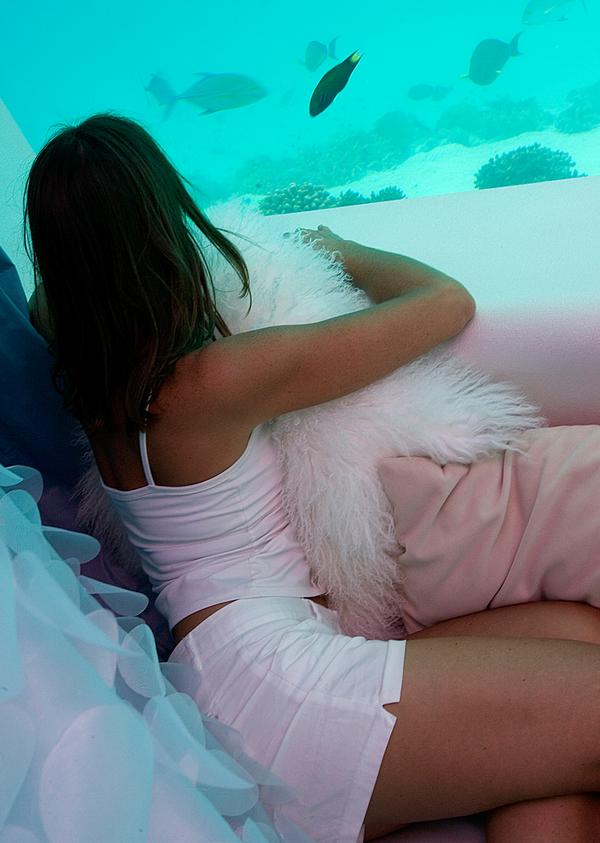
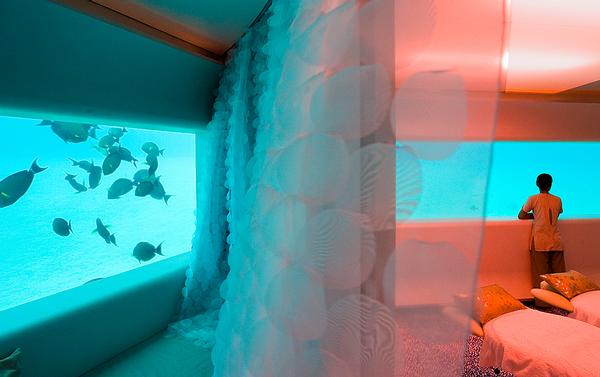
Haspali Spa
When Three Ball Cascade Architects were hired to design a new spa in Okayama, a mid-sized city in the south of Japan, they soon realised they had a problem. “We have four private rooms in a 90sq m space, so every room is very small,” says Syunichiro Sano, the project’s architect. “I could just barely put in a bed, a small desk and chair.”
Spas are meant to be relaxing places, of course, so Sano’s challenge was to find a way to stop this small space feeling cramped. That’s when he realised he needed to think of each private room as an individual unit, not a subdivision of a larger space. “We considered the outside of the private room as external and the room as a house,” he says. That allowed him to go beyond the limited size and think about all of the things that make a home cosy – things like “light, colours, shapes of aperture, vanishing points of connected parts,” he says.
Each of the private rooms contains a platform that echoes the genkan, a traditional Japanese foyer in which outdoor shoes are exchanged for slippers. Inside, staggered walls creates an interesting texture while allowing light through in various unexpected places. “We had to make the walls as thin as possible, so we used a 30mm structural plywood and an oil finish,” says Sano.
