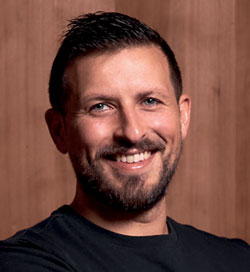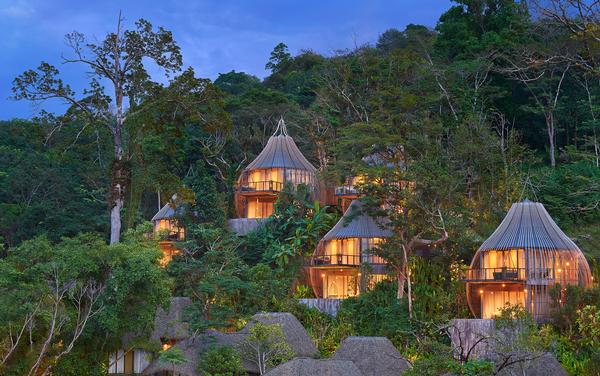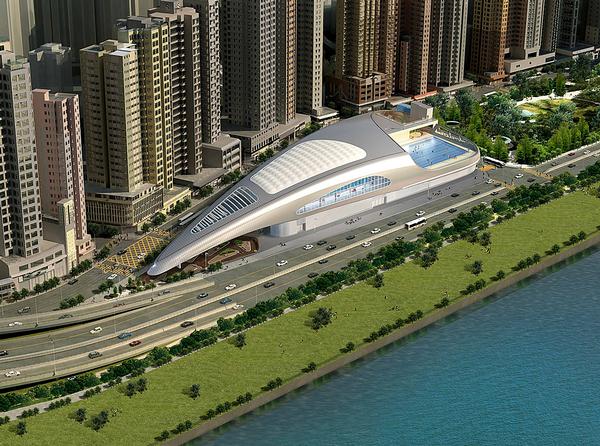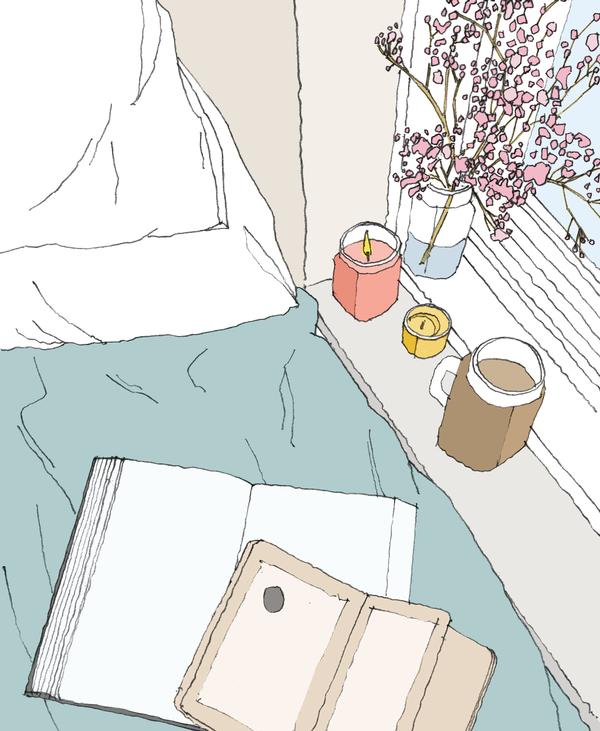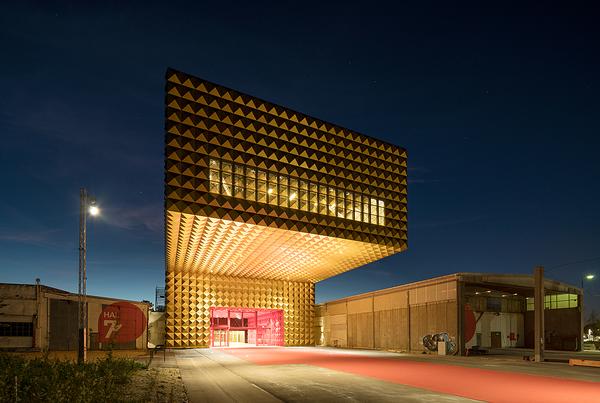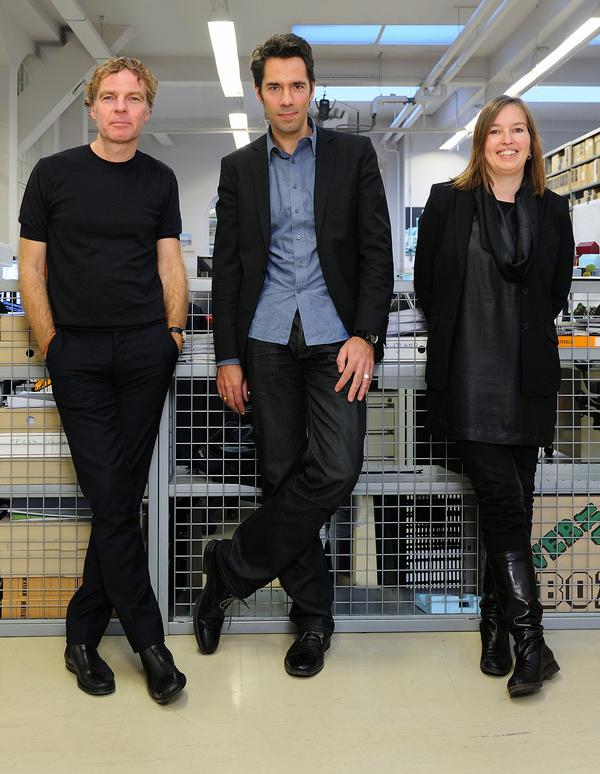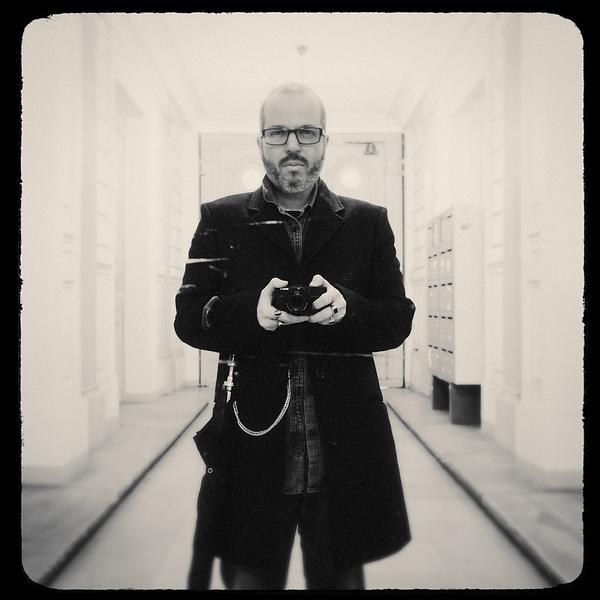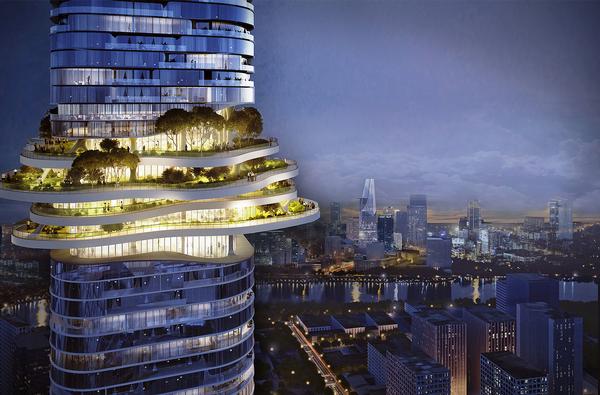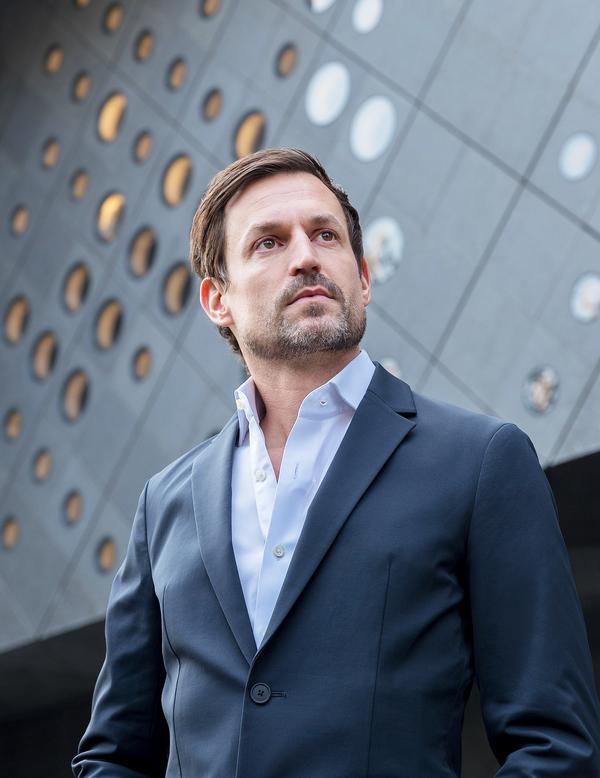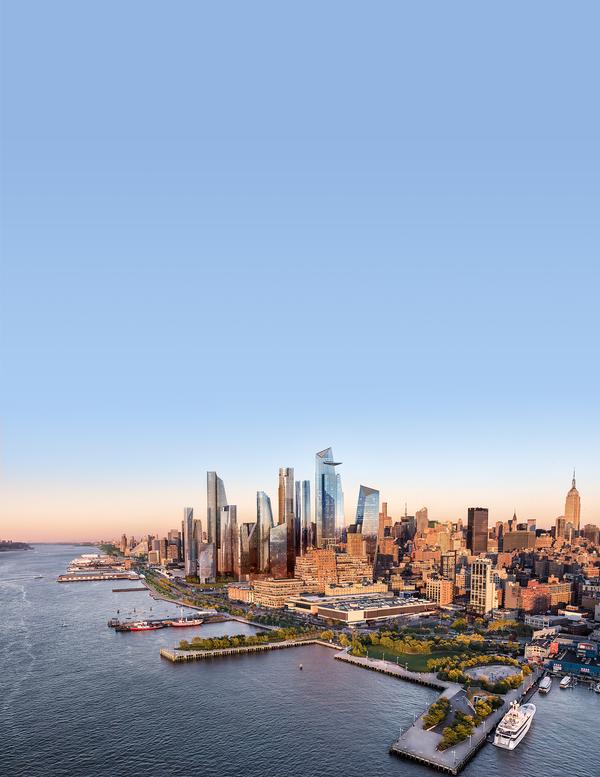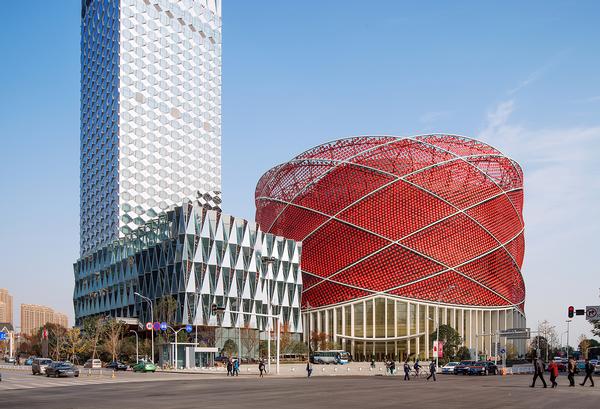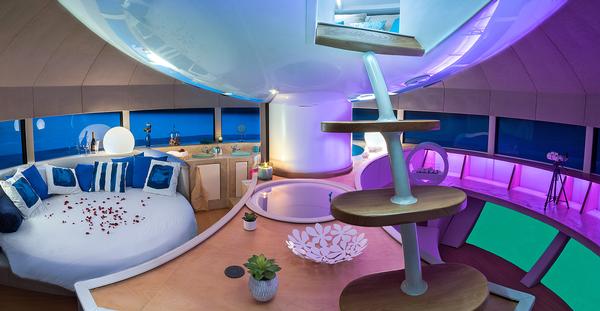Sauna projects
Hot stuff
From rusty steel walls to entirely transparent ones, and from floating saunas to the world’s largest. We round up some great-looking projects in the booming world of sauna bathing
THINKING BIG
Agora Sauna Sandhornoya, Norway
Design: Rintala Eggertsson Architects & Joar Nango
A sauna – billed as the world’s largest at 180sq m (1,938sq ft) – opened last summer on a remote Norwegian beach on an island in the Arctic Circle as part of a cultural programme of art and music.
Jointly built by Norway-based Rintala Eggertsson Architects and artist and designer Joar Nango, the glass-fronted Agora Sauna holds more than 100 people and looks out onto the Arctic Sea, offering views of the mountainous seascape. It also features its own bar.
Norwegian musician and recording artist Biosphere has created a specially commissioned ambient soundtrack, called Polar Low, which is installed in the sauna.
Located in Sandhornoya, the Agora Sauna is part of a unique, moveable cultural platform called SALT, which aims to bring together art, architecture, music and food in the Arctic landscape. The amphitheatre-style seating of the sauna means the space will also be used for a programme of events, including talks and performances.
Originally designed as a temporary project, the sauna and SALT project are likely to remain in Sandhornoyha until September, with opening dates and times seasonal- and weather-dependent.
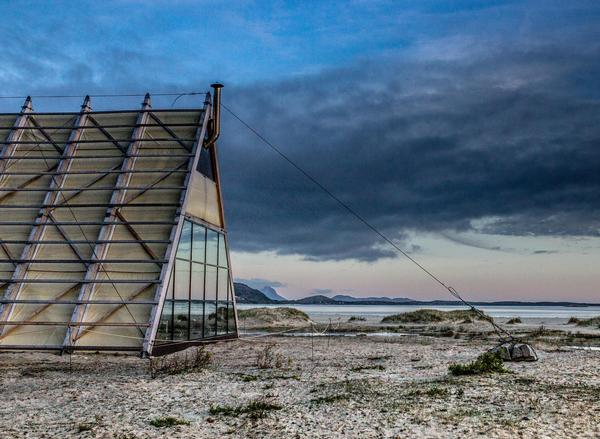
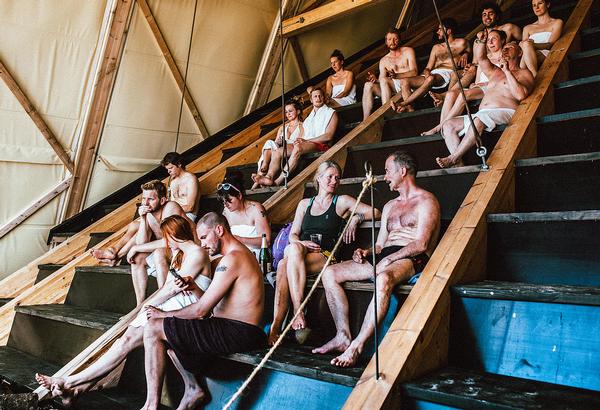
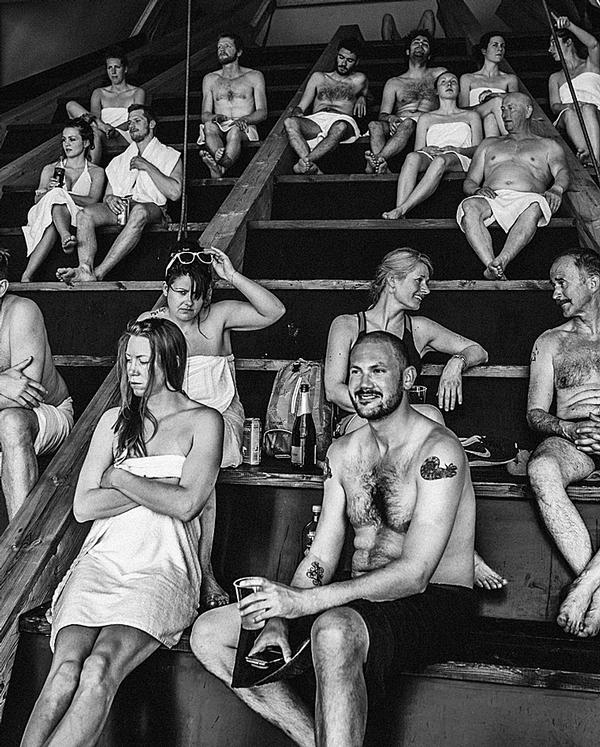
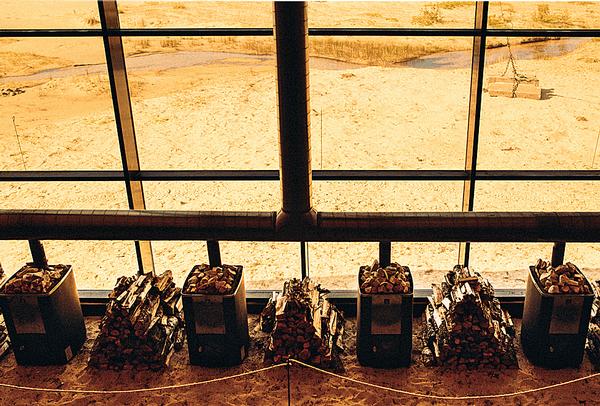
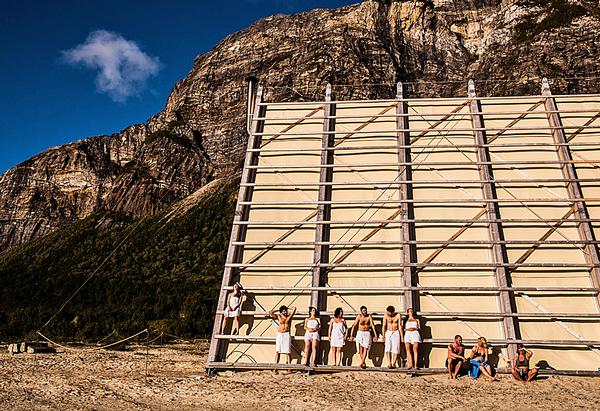
INSPIRED BY NATURE
Grotto Sauna, Ontario, Canada
Design: Partisan
Designed by Toronto-based practice Partisans, the battered-looking charred timber exterior of the Grotto Sauna in Ontario hides a curved, sensual, warm interior.
The sauna is perched on a private island in Georgian Bay, Ontario. The design was inspired by the rugged northern Canadian landscape, and by natural waterside grottos – with curved chambers worn smooth by water currents.
The exterior is built from charred cedar chosen for its weathered appearance, and prepared using the traditional Japanese Shou Sugi Ban method (an ancient art of burning timber to preserve and antique it). Inside, larged curved windows flood the space with natural light and provide views across the bay.
The sauna was designed using 3D modelling, and was constructed off site before being transported to its home by boat.
The architects said of the project: “The Grotto Sauna is a feat of old-world craftsmanship and new-world sustainability made possible by cutting-edge software and fabrication technology. It is a sculpted space, a sensual experience, and a sophisticated exercise in building science.”
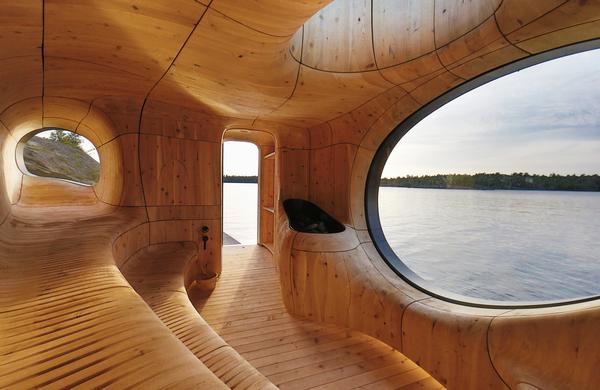
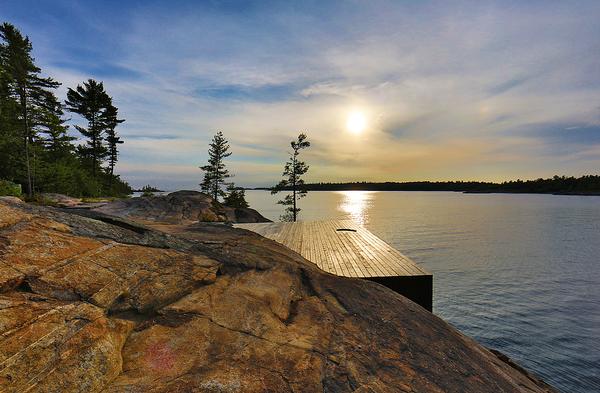
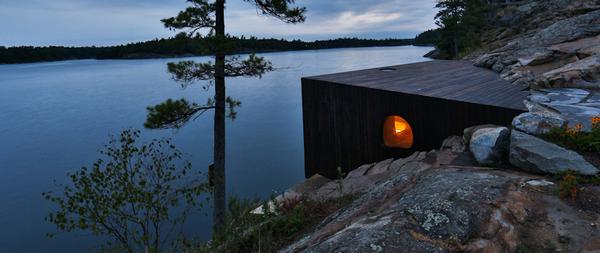
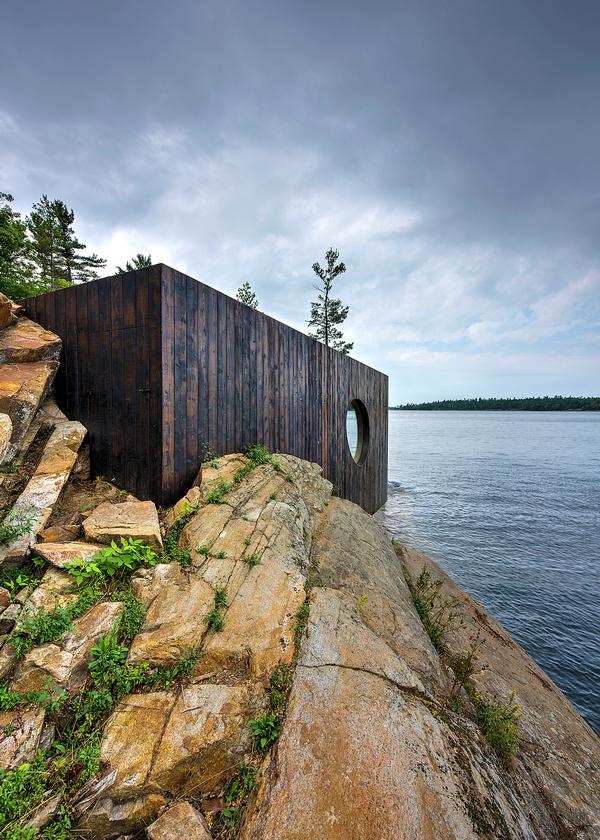
BANDING TOGETHER
The Bands, Lofoten Norway
Design: Oslo School of Architecture and Design students
Students at the Oslo School of Architecture and Design (AHO) have designed and built a quayside sauna and terrace from three connected wooden ‘bands’ that step down to the water in the fishing village of Lofoten in Norway.
‘The Bands’ is a project by students at the Scarcity and Creativity Studio, a graduate design and build studio with the AHO. The larch-lined structure was inspired by three historic buildings on the site: a fisherman’s cottage, a cod liver oil production building, and a cod salting building, which all date back to the early 1900s. The AHO graduates were tasked with designing the sauna and exterior facilites as part of a wider project which also involves the renovation of the three historic buildings.
The larch clad structure – which has been designed to look like three separate buildings, but is actually interconnected inside – houses a sauna, wooden benches and a wood burning stove. The outside terrace features benches and a table, as well as a barbeque and hot tub/plunge pool.
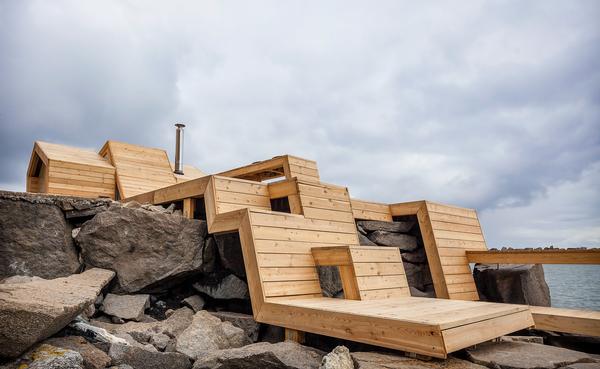
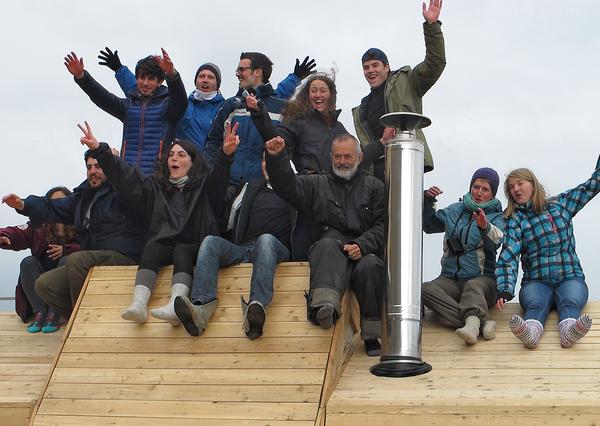
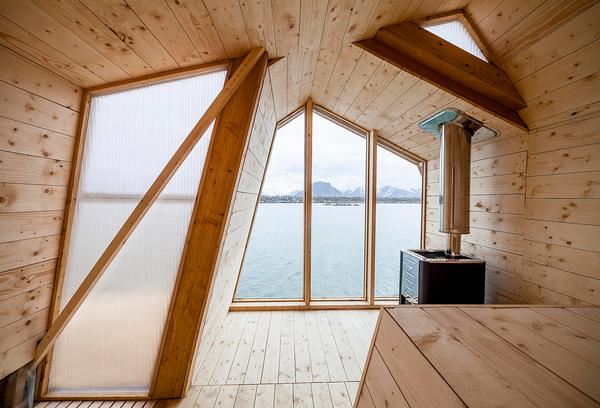
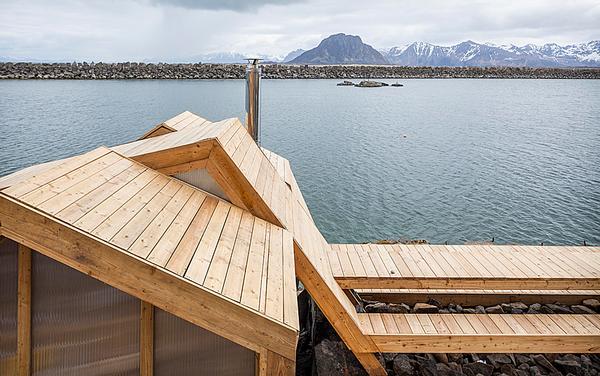
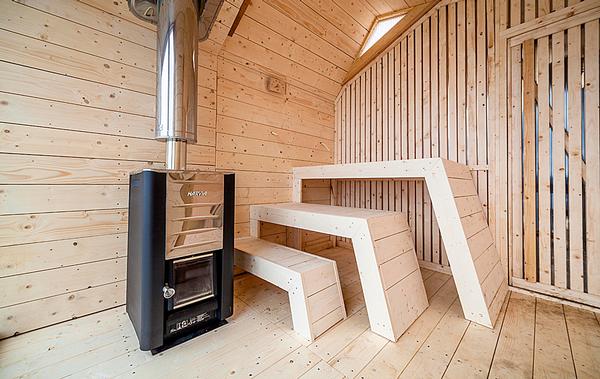
SMALL BUT PERFECTLY FORMED
Spruce Sauna, New England, US
Design: Matter Design
Boston-based firm Matter Design have designed an unusual maze-like sauna structure,with several rooms nesting vertically inside the narrow building, for a private farm in New England.
Spruce sauna features a dressing room, shower, plunge pool and steamroom. The building features curved ceiling, which, according to the designers: “Holds the steam at a specific elevation that one can slip above and below as moving through the programs.”
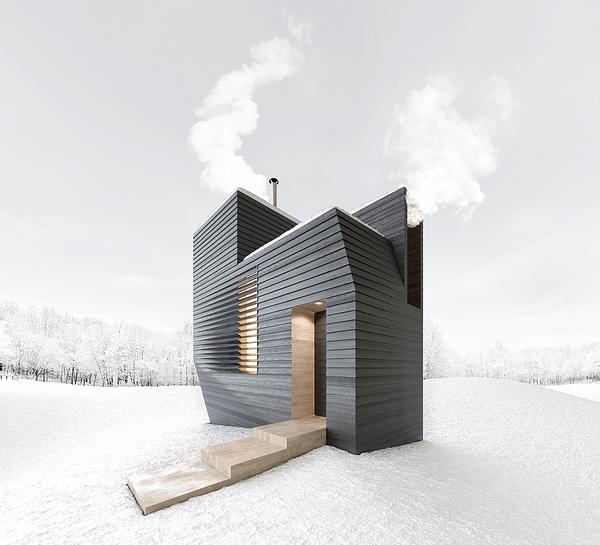
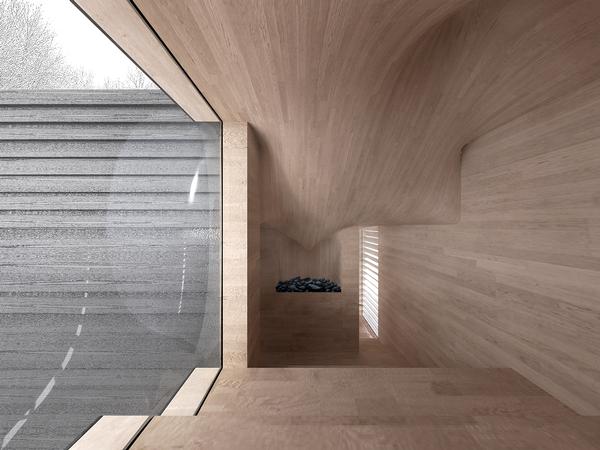
ON THE WATER
Floating Sauna, Seattle, US
Design: goCstudio
Seattle-based architects goCstudio have built and launched a floating sauna in Seattle, providing locals with a new perspective of their waterfront city.
The designers wanted to create a tranquil refuge which could tour Seattle’s many lakes. Designs were drawn up in January 2014 and a successful Kickstarter campaign raised over US$40,000 to keep the project afloat. Construction was completed in in late 2015, and the vessel – named the wa_sauna – has now been tested and registered to sail.
The sauna is transported from lake to lake by its operators and is propelled through the water by an electric trolling motor. Heat is provided by a wood burning stove.
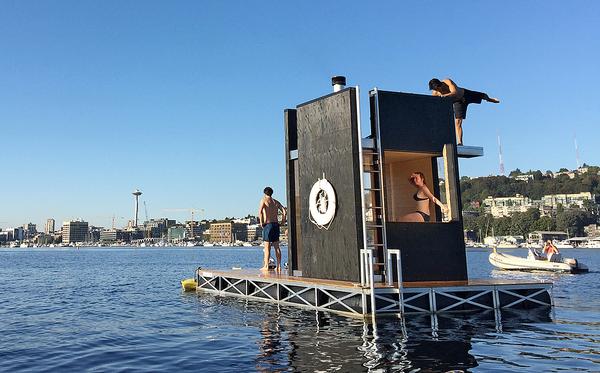
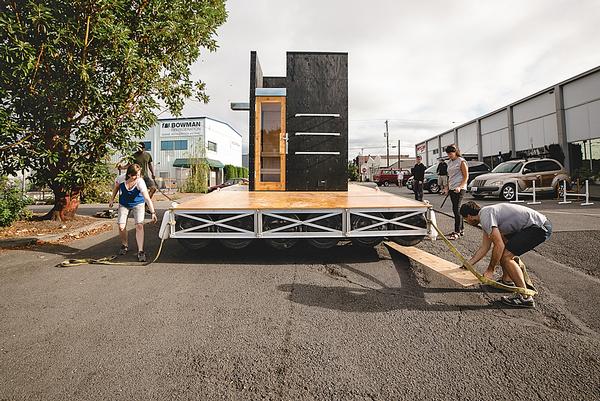
ROUGH & READY
Bathing Culture, Gothenburg, Sweden
Design: Raumlabor
When the City of Gothenburg wanted to revitalise its battered harbour front, as part of its wider scheme to regenerate the Jubilee Park and Frihamnen areas, the architects in charge – Raumlabor – turned to the country’s rich sauna bathing tradition for inspiration.
They planned to create a project called Bathing Culture, with a first phase being the building of a beach and the Sauna in Frihamnen.
The 20-seater sauna building, constructed by volunteers out of local recycled materials, has bank-side changing rooms, riverside walkways and landscaping.
Phase two will see the creation of a public bath next to or in the river, as well as outdoor water play, cultural buildings, a roller derby track and an urban garden space.
The sauna won the architects of Sweden Västra Götalands architecture prize for 2015.
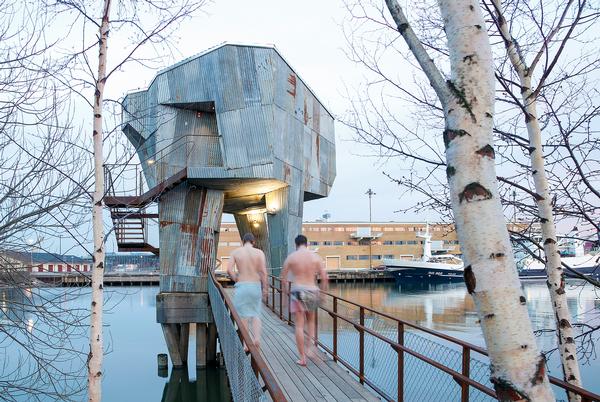
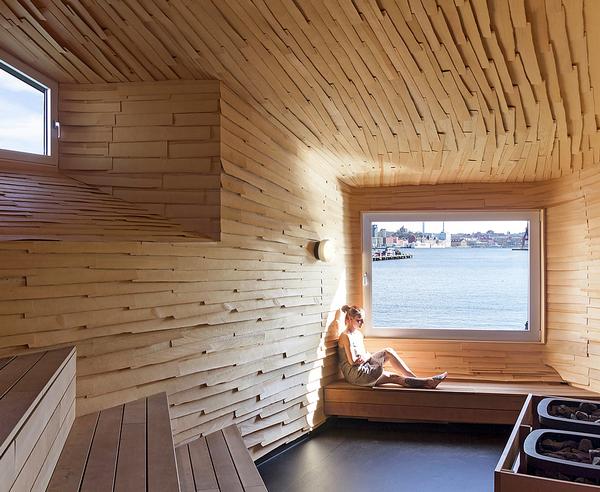
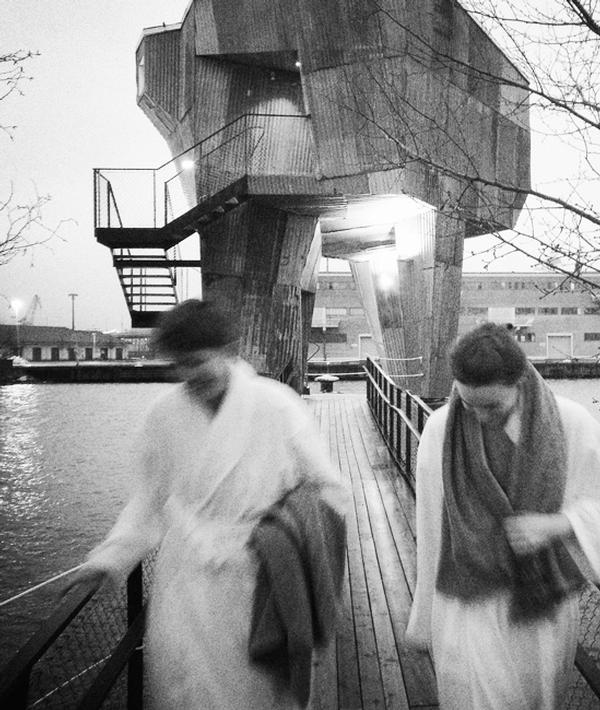
Why shouldn’t sports facilities be beautiful? Across Asia, architects are creating landmark buildings for the public, discovers Christopher de Wolf
Ben Channon has written Happy by Design, a new book about how architecture affects our mental health. He explains how we can all be happier at home
From flooding old shopping malls to revolutionising housing, MVRDV’s founders like to do things differently






